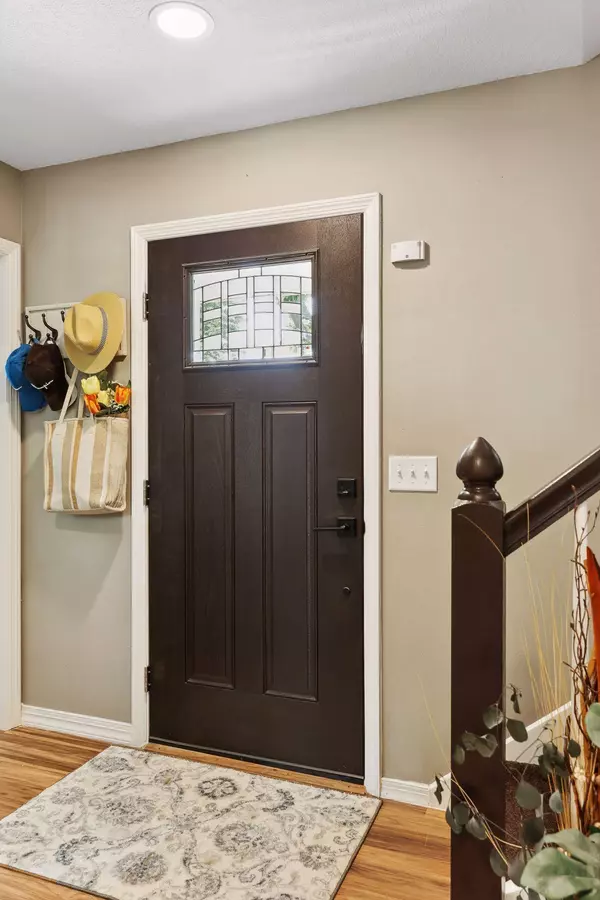$471,000
$459,000
2.6%For more information regarding the value of a property, please contact us for a free consultation.
3 Beds
4 Baths
2,714 SqFt
SOLD DATE : 08/31/2022
Key Details
Sold Price $471,000
Property Type Single Family Home
Sub Type Single Family Residence
Listing Status Sold
Purchase Type For Sale
Square Footage 2,714 sqft
Price per Sqft $173
Subdivision Woodlands
MLS Listing ID 6230315
Sold Date 08/31/22
Bedrooms 3
Full Baths 1
Half Baths 1
Three Quarter Bath 2
Year Built 1988
Annual Tax Amount $3,924
Tax Year 2020
Contingent None
Lot Size 0.440 Acres
Acres 0.44
Lot Dimensions Irr
Property Description
The front porch calls you in to this warm & cozy 2 story on.440 acre in a high demand Plymouth
neighborhood.The natural flow leads you to the heart where you will fall in-love w/ the
updated kitchen, open concept living and easy connection to the outdoors. From the kitchen
step out to the patio where you will find a private oasis...apple and cherry trees, a
waterfall and weeping willows all set around a hand laid stone patio and deck area. The
perfect setting for family, friends & entertaining. Head upstairs where you find 3 bedrooms on
one level, both baths updated. LL has a nice family room and office. Add an egress window to
the office & voila a 4th BR! Everything is done here, updated Kitchen & appliances, flooring
throughout, bathrooms, knockdown ceilings, can lighting, fresh paint. HVAC, water heater &
softener, siding, roof and windows, fenced yard, even the garage had a facelift. All you need
to do is move in and enjoy! See the highlight sheet for all updates.
Location
State MN
County Hennepin
Zoning Residential-Single Family
Rooms
Basement Finished, Full, Sump Pump
Dining Room Breakfast Bar, Eat In Kitchen, Informal Dining Room, Kitchen/Dining Room, Living/Dining Room, Separate/Formal Dining Room
Interior
Heating Forced Air
Cooling Central Air
Fireplace No
Appliance Cooktop, Dishwasher, Dryer, Exhaust Fan, Gas Water Heater, Microwave, Range, Refrigerator, Washer, Water Softener Owned
Exterior
Garage Attached Garage, Concrete
Garage Spaces 2.0
Roof Type Asphalt
Parking Type Attached Garage, Concrete
Building
Lot Description Tree Coverage - Medium
Story Two
Foundation 1032
Sewer City Sewer/Connected
Water City Water/Connected
Level or Stories Two
Structure Type Shake Siding,Vinyl Siding
New Construction false
Schools
School District Robbinsdale
Read Less Info
Want to know what your home might be worth? Contact us for a FREE valuation!

Amerivest Pro-Team
yourhome@amerivest.realestateOur team is ready to help you sell your home for the highest possible price ASAP
Get More Information

Real Estate Company







