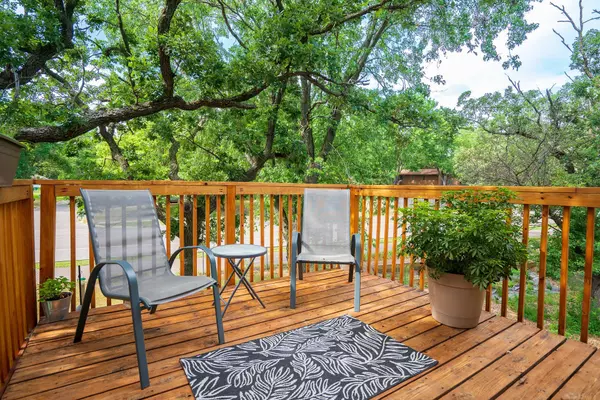$325,000
$299,000
8.7%For more information regarding the value of a property, please contact us for a free consultation.
4 Beds
2 Baths
1,860 SqFt
SOLD DATE : 08/26/2022
Key Details
Sold Price $325,000
Property Type Single Family Home
Sub Type Single Family Residence
Listing Status Sold
Purchase Type For Sale
Square Footage 1,860 sqft
Price per Sqft $174
Subdivision Golf Terrace 1St Add
MLS Listing ID 6240603
Sold Date 08/26/22
Bedrooms 4
Full Baths 2
Year Built 1974
Annual Tax Amount $2,536
Tax Year 2022
Contingent None
Lot Size 0.300 Acres
Acres 0.3
Lot Dimensions 13,159 sq. ft.
Property Description
Situated at the end of a cul-de-sac, this home is in a great location with several parks in a 1-mile radius and shopping close by. The eat-in kitchen flows through the dining room and straight outside, perfect for summer days out on the deck. Two separate living areas, both centered around a cozy fireplace, provide plenty of space for making memories with loved ones.
Unwind in your upstairs living room with huge picture window overlooking the large backyard with plenty of trees. Two spacious bedrooms and a full bath on each level give this home a sprawling yet cozy feel. Recent updates include brand-new windows, new roof, and new asphalt driveway. With plenty of natural light, SS appliances, and a spacious laundry room, this home checks all the boxes! Check out the list of updates and 3D tour in the supplements!
Location
State MN
County Anoka
Zoning Residential-Single Family
Rooms
Basement Block, Egress Window(s), Finished, Full
Dining Room Eat In Kitchen, Informal Dining Room, Kitchen/Dining Room, Living/Dining Room
Interior
Heating Forced Air
Cooling Central Air
Fireplaces Number 2
Fireplaces Type Brick, Family Room, Living Room, Wood Burning
Fireplace Yes
Appliance Dishwasher, Disposal, Dryer, Exhaust Fan, Microwave, Range, Refrigerator, Washer, Water Softener Owned
Exterior
Garage Attached Garage, Asphalt, Garage Door Opener
Garage Spaces 2.0
Fence Chain Link, Full
Pool None
Roof Type Age 8 Years or Less,Asphalt
Parking Type Attached Garage, Asphalt, Garage Door Opener
Building
Lot Description Public Transit (w/in 6 blks), Irregular Lot, Tree Coverage - Medium
Story Split Entry (Bi-Level)
Foundation 930
Sewer City Sewer/Connected
Water City Water/Connected
Level or Stories Split Entry (Bi-Level)
Structure Type Vinyl Siding
New Construction false
Schools
School District Anoka-Hennepin
Read Less Info
Want to know what your home might be worth? Contact us for a FREE valuation!

Amerivest 4k Pro-Team
yourhome@amerivest.realestateOur team is ready to help you sell your home for the highest possible price ASAP
Get More Information

Real Estate Company







