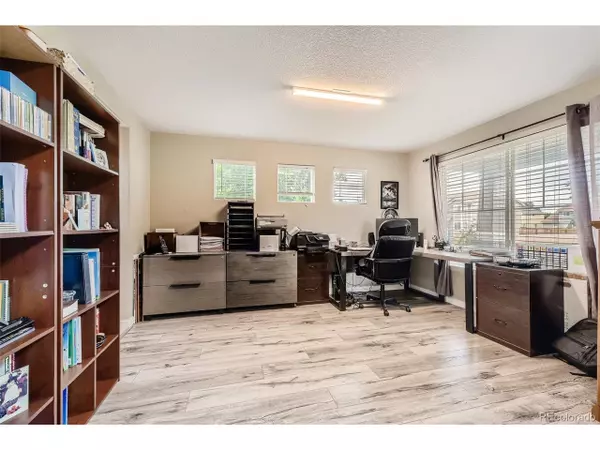$600,000
$615,000
2.4%For more information regarding the value of a property, please contact us for a free consultation.
5 Beds
3 Baths
2,526 SqFt
SOLD DATE : 08/24/2022
Key Details
Sold Price $600,000
Property Type Single Family Home
Sub Type Residential-Detached
Listing Status Sold
Purchase Type For Sale
Square Footage 2,526 sqft
Subdivision River Run
MLS Listing ID 7969282
Sold Date 08/24/22
Bedrooms 5
Full Baths 2
Half Baths 1
HOA Fees $35/mo
HOA Y/N true
Abv Grd Liv Area 2,526
Originating Board REcolorado
Year Built 2002
Annual Tax Amount $3,799
Lot Size 8,276 Sqft
Acres 0.19
Property Description
Seller offering a 2-1 Interest Rate Buydown! Welcome to this beautiful and spacious home in River Run with a Home Warranty included in purchase! New vinyl flooring throughout the main floor and in the primary bedroom upstairs. Nice, open kitchen area with a dining room that has been converted to an office, but could easily convert back to dining room by changing the light fixture. Powder room and main floor bedroom are nestled just off the family room. Laundry room also located on main level. Travel upstairs to see the large Primary Bedroom with it's five-piece bath along with three other bedrooms and a full bathroom. Plenty of rooms for home office, crafts, guest bedrooms - you decide! Tandem Garage with a 2-car door can fit three cars, plus there's parking in front of the house and on the side as this house sits on a corner lot. Large, mostly unfinished basement provides many possibilities! Enjoy the summer evenings by sitting around the firepit in the backyard. Large tool shed will store everything you need to keep this yard in shape. And the playset is negotiable.
Location
State CO
County Adams
Community Playground, Park
Area Metro Denver
Direction From Highway 85, Turn right on 112th Avenue. Turn left on Jamaica, then right on 113th. House is on the southwest corner of Lansing and 113th.
Rooms
Other Rooms Outbuildings
Basement Unfinished, Sump Pump
Primary Bedroom Level Upper
Bedroom 2 Main
Bedroom 3 Upper
Bedroom 4 Upper
Bedroom 5 Upper
Interior
Interior Features Study Area
Heating Forced Air
Cooling Central Air, Ceiling Fan(s)
Window Features Bay Window(s)
Appliance Dishwasher, Refrigerator, Microwave, Disposal
Laundry Main Level
Exterior
Garage Tandem
Garage Spaces 3.0
Community Features Playground, Park
Waterfront false
Roof Type Composition
Porch Patio
Parking Type Tandem
Building
Lot Description Lawn Sprinkler System, Corner Lot
Faces East
Story 2
Sewer City Sewer, Public Sewer
Water City Water
Level or Stories Two
Structure Type Wood/Frame
New Construction false
Schools
Elementary Schools John W. Thimmig
Middle Schools Prairie View
High Schools Prairie View
School District School District 27-J
Others
HOA Fee Include Trash,Snow Removal
Senior Community false
Special Listing Condition Private Owner
Read Less Info
Want to know what your home might be worth? Contact us for a FREE valuation!

Amerivest Pro-Team
yourhome@amerivest.realestateOur team is ready to help you sell your home for the highest possible price ASAP

Get More Information

Real Estate Company







