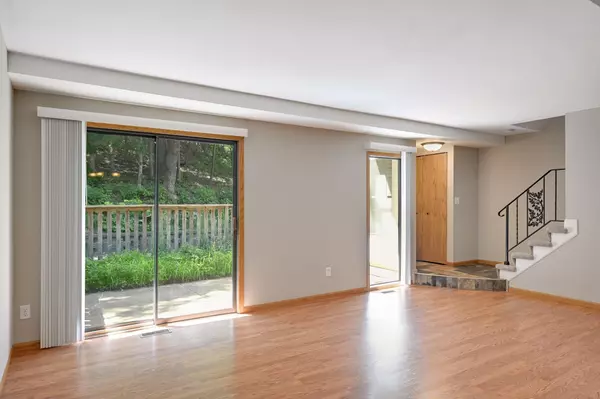$251,000
$240,000
4.6%For more information regarding the value of a property, please contact us for a free consultation.
2 Beds
3 Baths
1,555 SqFt
SOLD DATE : 08/24/2022
Key Details
Sold Price $251,000
Property Type Townhouse
Sub Type Townhouse Side x Side
Listing Status Sold
Purchase Type For Sale
Square Footage 1,555 sqft
Price per Sqft $161
Subdivision Westbrooke Patio Homes
MLS Listing ID 6202516
Sold Date 08/24/22
Bedrooms 2
Full Baths 1
Half Baths 2
HOA Fees $367/mo
Year Built 1973
Annual Tax Amount $2,359
Tax Year 2022
Contingent None
Lot Size 1,306 Sqft
Acres 0.03
Lot Dimensions 23x39
Property Description
Beautifully updated townhome located in the desirable Westbrooke Patio Home development. This exceptional unit is located on the far west end of the development with a very private wooded setting. Some of the features include a ceramic-tiled floor in the foyer, new oil rubbed bronze hardware, updated interior lighting, 42" upper cabinetry w/stainless steel appliances in the galley kitchen & freshly painted walls on all 3 levels of this two-story townhome. All three baths have been wonderfully updated which includes a travertine shower in the main bathroom & an awesome barn-door, nice walk-in closets in the bedrooms & upstairs hall closet, new carpet on the staircase, hallway & bedrooms. The patio door off the sun-drenched living room leads to a nice private patio for dining alfresco. There is an expansive family room in the lower level & some amazing storage in the laundry/mechanical room. The electric panel was replaced in 2017 & the HVAC system in 2018. Welcome home...
Location
State MN
County Hennepin
Zoning Residential-Single Family
Rooms
Basement Block, Finished, Full
Dining Room Eat In Kitchen, Separate/Formal Dining Room
Interior
Heating Forced Air
Cooling Central Air
Fireplace No
Appliance Dishwasher, Disposal, Dryer, Electric Water Heater, Microwave, Range, Refrigerator, Washer
Exterior
Garage Attached Garage, Asphalt, Garage Door Opener, No Int Access to Dwelling, Paved
Garage Spaces 2.0
Fence Partial, Privacy, Wood
Pool Below Ground, Heated, Outdoor Pool, Shared
Roof Type Asphalt,Flat,Pitched
Parking Type Attached Garage, Asphalt, Garage Door Opener, No Int Access to Dwelling, Paved
Building
Lot Description Tree Coverage - Heavy, Zero Lot Line
Story Two
Foundation 580
Sewer City Sewer/Connected
Water City Water/Connected
Level or Stories Two
Structure Type Stucco,Vinyl Siding
New Construction false
Schools
School District Hopkins
Others
HOA Fee Include Maintenance Structure,Lawn Care,Maintenance Grounds,Professional Mgmt,Trash,Snow Removal,Water
Restrictions Mandatory Owners Assoc,Pets - Cats Allowed,Pets - Dogs Allowed,Pets - Number Limit
Read Less Info
Want to know what your home might be worth? Contact us for a FREE valuation!

Amerivest Pro-Team
yourhome@amerivest.realestateOur team is ready to help you sell your home for the highest possible price ASAP
Get More Information

Real Estate Company







