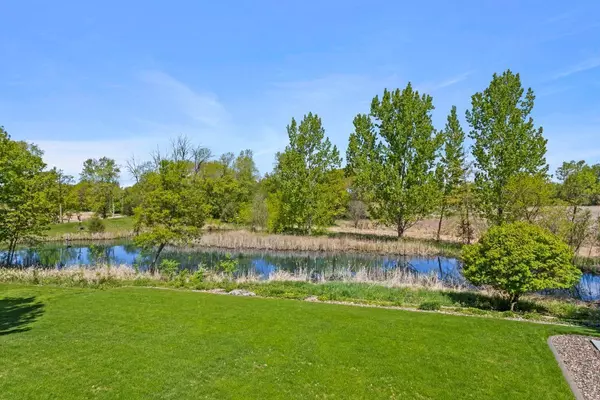$640,000
$600,000
6.7%For more information regarding the value of a property, please contact us for a free consultation.
4 Beds
4 Baths
3,312 SqFt
SOLD DATE : 08/15/2022
Key Details
Sold Price $640,000
Property Type Single Family Home
Sub Type Single Family Residence
Listing Status Sold
Purchase Type For Sale
Square Footage 3,312 sqft
Price per Sqft $193
Subdivision Gladstone
MLS Listing ID 6201196
Sold Date 08/15/22
Bedrooms 4
Full Baths 2
Half Baths 1
Three Quarter Bath 1
HOA Fees $31/ann
Year Built 1999
Annual Tax Amount $6,039
Tax Year 2021
Contingent None
Lot Size 0.610 Acres
Acres 0.61
Lot Dimensions 85x223x115x45x284
Property Description
Wow this home has it all! Custom designed by the Seller’s father, attention was paid to every detail! ALL of the bedrooms are on the back side of the house looking out at the woods and wetlands that make this lot so private! The master has an ensuite bath w/jetted tub and w/i closet. The wetland pond is fun for ice skating in the winter! The sport court lends itself to many activities loved by kids and adults! The home has 2 fireplaces one wood burning and one gas. The lower level family room is perfect for relaxing, playing games and entertaining! There is an OVERSIZED garage plus plenty of additional storage in the lower level. Convenient to shopping, schools, parks and trails!
Location
State MN
County Hennepin
Zoning Residential-Single Family
Rooms
Basement Daylight/Lookout Windows, Drain Tiled, Drainage System, Finished, Full, Concrete, Storage Space, Sump Pump, Walkout
Dining Room Breakfast Bar, Breakfast Area, Eat In Kitchen, Informal Dining Room, Kitchen/Dining Room, Living/Dining Room, Separate/Formal Dining Room
Interior
Heating Forced Air
Cooling Central Air
Fireplaces Number 2
Fireplaces Type Family Room, Gas, Living Room, Wood Burning
Fireplace Yes
Appliance Air-To-Air Exchanger, Cooktop, Dishwasher, Disposal, Dryer, Exhaust Fan, Gas Water Heater, Microwave, Refrigerator, Tankless Water Heater, Wall Oven, Washer, Water Softener Owned
Exterior
Garage Attached Garage, Asphalt, Garage Door Opener, Multiple Garages
Garage Spaces 3.0
Fence None
Waterfront false
Waterfront Description Pond
View North, Panoramic
Roof Type Age Over 8 Years,Asphalt,Pitched
Parking Type Attached Garage, Asphalt, Garage Door Opener, Multiple Garages
Building
Lot Description Irregular Lot, Tree Coverage - Light, Underground Utilities
Story Two
Foundation 1270
Sewer City Sewer/Connected
Water City Water/Connected
Level or Stories Two
Structure Type Stucco,Vinyl Siding
New Construction false
Schools
School District Osseo
Others
HOA Fee Include Other,Professional Mgmt
Read Less Info
Want to know what your home might be worth? Contact us for a FREE valuation!

Amerivest Pro-Team
yourhome@amerivest.realestateOur team is ready to help you sell your home for the highest possible price ASAP
Get More Information

Real Estate Company







