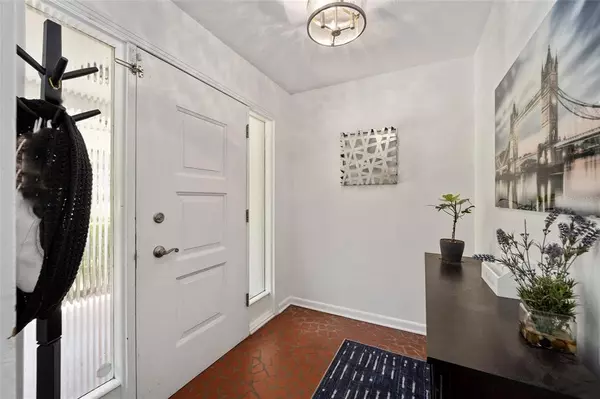$485,000
$501,000
3.2%For more information regarding the value of a property, please contact us for a free consultation.
4 Beds
2 Baths
2,126 SqFt
SOLD DATE : 08/15/2022
Key Details
Sold Price $485,000
Property Type Single Family Home
Sub Type Single Family Residence
Listing Status Sold
Purchase Type For Sale
Square Footage 2,126 sqft
Price per Sqft $228
Subdivision Forest Park Sub
MLS Listing ID GC504172
Sold Date 08/15/22
Bedrooms 4
Full Baths 2
Construction Status No Contingency
HOA Y/N No
Originating Board Stellar MLS
Year Built 1959
Annual Tax Amount $6,393
Lot Size 0.940 Acres
Acres 0.94
Property Description
If you're looking to live near UF in a mid-century charmer, you've found Gator Paradise! Built in 1959, this second-owner concrete block home has 4 bedrooms, 2 baths with 2126 SF. Its updates, most recently within the past 5 years, make this darling home truly mid-century modern. Located on just under an acre in a non-deed restricted, non-HOA neighborhood, this property just north of campus has the coveted ADU, Auxiliary Dwelling Unit, zoning. Room to add a 2-car garage with an entire apartment above the garage. The lot spans over 150 ft in the front and is over 290 feet deep, offering: prime location, complete privacy, gorgeous trees, and flexibility to add value with an ADU. The front of the home retained its quaint personality with its decorative, painted-white brick, original ornamental wrought iron columns, and cracked tile-designed porch. The foyer boasts the same beautiful flooring as found on the enticing patio. Gazing into the living space, you will be welcomed home by the rich, white-oak hardwood floors boasting a warm chocolate stain. The hardwood floors flow throughout the living space, dining room, hallway, and 4 bedrooms. The main living area has grand windows that face south and east, providing natural light to filter in throughout the day. Dual pocket doors separate the living space from the dining area; flanking each side of the pocket doors in both the living and dining rooms are original wood built-ins. Loads of light saturate the dining room; access the kitchen via a secondary pocket door. The updated kitchen has three walls of wrap around snow-white cabinetry, refreshed countertops, tile flooring, stainless appliances, and stacked square tile backsplash. In addition, there is a corner pantry for storage. Opposite the pantry is the corner banquet which features bench seating with storage below. Two impressive, fixed picture windows give direct views of the pool, wood deck, and fenced portion of the backyard. The hallway leads to two good-sized bedrooms with ample natural light and good-sized closets. The updated hallway bathroom featuring large porcelain tile, a floating double sink vanity, and a step-in shower. The HVAC closet has built-in shelving for storage; opposite that is the step-in laundry closet with a washer and dryer and a 2021 water heater. The master-bedroom has views of the backyard, pool, and beyond. It sports a generously sized closet with built-in shelves on each side. Its en suite bathroom connects to the third guest bedroom. This updated bath has a double sink vanity, tile floors, and a step-in glass shower with modern coordinating tile and deco tile banding. Next to the master bedroom is the third guest room. While convenient to the full hallway bath, this guest room has direct access to the master bath. Additional updates and features of the home include high-impact windows, light fixtures, and ceiling fans throughout, the 2021 large water heater, a gravel driveway, a cement parking pad for bikes and scooters, and a video security system. Want to explore? Take a walk in your backyard past the leaning shed down to Hogtown Creek, which plays a vital role in Gainesville’s ecology, and it ultimately flows into the aquifer from which Gainesvillians draw their drinking water. A shark tooth may be your reward. The home and property are shown strictly by appointment only.
Location
State FL
County Alachua
Community Forest Park Sub
Zoning RSF1
Interior
Interior Features Ceiling Fans(s), Central Vaccum, Eat-in Kitchen, High Ceilings, Master Bedroom Main Floor, Solid Wood Cabinets, Thermostat
Heating Electric
Cooling Central Air
Flooring Tile, Wood
Fireplace false
Appliance Cooktop, Dishwasher, Dryer, Microwave, Refrigerator, Washer
Laundry Laundry Closet
Exterior
Exterior Feature French Doors
Fence Chain Link
Pool In Ground
Utilities Available Cable Available, Electricity Connected, Public, Water Connected
Waterfront true
Waterfront Description Creek
View Y/N 1
Water Access 1
Water Access Desc Creek
View Trees/Woods
Roof Type Shingle
Garage false
Private Pool Yes
Building
Lot Description Paved
Story 1
Entry Level One
Foundation Slab
Lot Size Range 1/2 to less than 1
Sewer Public Sewer
Water Public
Structure Type Block
New Construction false
Construction Status No Contingency
Schools
Elementary Schools Carolyn Beatrice Parker Elementary
Middle Schools Westwood Middle School-Al
High Schools Gainesville High School-Al
Others
Senior Community No
Ownership Fee Simple
Acceptable Financing Cash, Conventional, Other
Listing Terms Cash, Conventional, Other
Special Listing Condition None
Read Less Info
Want to know what your home might be worth? Contact us for a FREE valuation!

Amerivest 4k Pro-Team
yourhome@amerivest.realestateOur team is ready to help you sell your home for the highest possible price ASAP

© 2024 My Florida Regional MLS DBA Stellar MLS. All Rights Reserved.
Bought with UNIVERSITY REALTY
Get More Information

Real Estate Company







