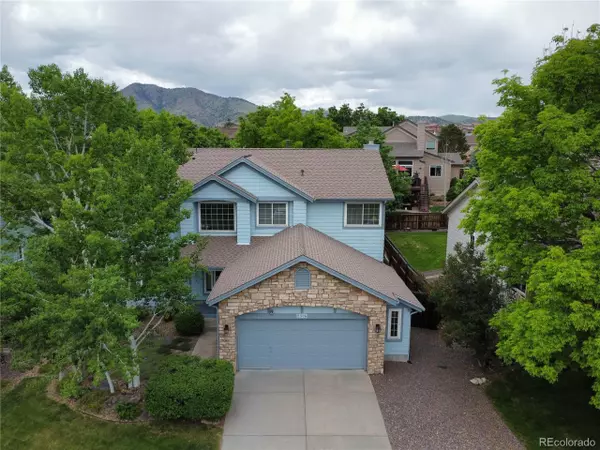$775,000
$795,000
2.5%For more information regarding the value of a property, please contact us for a free consultation.
3 Beds
3 Baths
2,476 SqFt
SOLD DATE : 08/11/2022
Key Details
Sold Price $775,000
Property Type Single Family Home
Sub Type Residential-Detached
Listing Status Sold
Purchase Type For Sale
Square Footage 2,476 sqft
Subdivision Hutchinsons Green Mountain Village
MLS Listing ID 6972654
Sold Date 08/11/22
Style Contemporary/Modern
Bedrooms 3
Full Baths 2
Half Baths 1
HOA Y/N false
Abv Grd Liv Area 2,476
Originating Board REcolorado
Year Built 1994
Annual Tax Amount $2,578
Lot Size 6,969 Sqft
Acres 0.16
Property Description
This light-filled home is in a quiet neighborhood just five minutes away from both C470 and the I-70 canyon. Nearby parks include Coyote Gulch (a 5-minute walk away), Green Mountain, and Bear Creek Lake. Cycling and walking trails abound! The home is beautifully updated, as you'll see in the narrated video walk-through. See the individual room descriptions, including the main floor office/den, and the loft, which could be enclosed for a 4th bedroom. The kitchen is a delight with its quartz countertops, under-cabinet lighting, stainless appliances, and marble backsplash. The yard is beautifully landscaped, front and back. The backyard has a calming rock waterfall surrounded by a large perennial garden and mature trees. The lovely, shaded deck, installed in 2020, creates the perfect no-maintenance space for outdoor entertaining and relaxing. This home has been well maintained by the seller and is in immaculate condition. Click on the virtual tour link or visit www.LakewoodHome.info for a narrated video walk-through of this listing. Then call for a private showing.
Location
State CO
County Jefferson
Area Metro Denver
Zoning R-1
Direction From Bear Creek Blvd. south of Jewell & Alameda Parkway, turn west on S. Gladiola Way, take 4th right onto W. Wesley Ave. This listing is straight ahead of you on S. Holman Circle.
Rooms
Basement Full, Unfinished, Structural Floor
Primary Bedroom Level Upper
Master Bedroom 15x21
Bedroom 2 Upper 11x13
Bedroom 3 Upper 11x12
Interior
Interior Features Study Area, Eat-in Kitchen, Walk-In Closet(s), Loft, Kitchen Island
Heating Forced Air
Cooling Ceiling Fan(s), Attic Fan
Fireplaces Type Gas, Family/Recreation Room Fireplace, Single Fireplace
Fireplace true
Window Features Window Coverings,Double Pane Windows
Appliance Dishwasher, Refrigerator, Washer, Dryer, Disposal
Laundry Main Level
Exterior
Garage Spaces 2.0
Fence Partial
Utilities Available Natural Gas Available, Electricity Available
Roof Type Composition
Street Surface Paved
Handicap Access Level Lot
Porch Patio, Deck
Building
Lot Description Lawn Sprinkler System, Level
Faces East
Story 2
Sewer City Sewer, Public Sewer
Water City Water
Level or Stories Two
Structure Type Wood/Frame,Wood Siding,Concrete,Moss Rock
New Construction false
Schools
Elementary Schools Hutchinson
Middle Schools Dunstan
High Schools Green Mountain
School District Jefferson County R-1
Others
Senior Community false
SqFt Source Assessor
Read Less Info
Want to know what your home might be worth? Contact us for a FREE valuation!

Amerivest Pro-Team
yourhome@amerivest.realestateOur team is ready to help you sell your home for the highest possible price ASAP









