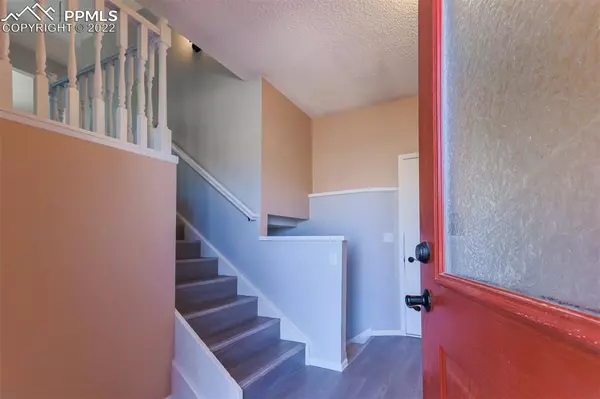$700,000
$650,000
7.7%For more information regarding the value of a property, please contact us for a free consultation.
4 Beds
3 Baths
2,687 SqFt
SOLD DATE : 08/08/2022
Key Details
Sold Price $700,000
Property Type Single Family Home
Sub Type Single Family
Listing Status Sold
Purchase Type For Sale
Square Footage 2,687 sqft
Price per Sqft $260
MLS Listing ID 3144429
Sold Date 08/08/22
Style Bi-level
Bedrooms 4
Full Baths 2
Three Quarter Bath 1
Construction Status Existing Home
HOA Y/N No
Year Built 1976
Annual Tax Amount $1,280
Tax Year 2021
Lot Size 40.000 Acres
Property Description
What a miraculous property! This home has been in the family and been lovingly cared for since it was built and has also had a recent remodel. There is a nice entry room on the main level even with the garage that has doors to both the front and rear of the home. The upper level has new, vinyl plank flooring throughout that level, excluding kitchen and baths. There is a wonderful double-sided fireplace in the kitchen the back of which consists of one of the "other rooms" and could make a great little office space. The large, eat-in, country kitchen features ceramic tile flooring, a large pantry, and gas range--it also walks out onto the covered wood deck. Another fantastic quality of the home are the spacious bedrooms. The master has a double vanity, walk-in closet, and standing shower. There is also another full bath on the upper level. The lower level has a large family room with glass double doors leading into the 2nd family room. Here you will find another fireplace and the room is plumbed if someone would like to add in a wet bar and the wiring is there for an additional 220 outlet as well. The backside of this fireplace also has enough room for another small office space or play room. There are 2 additional large bedrooms and another full bath on the lower level along with the laundry/utility room. This home is in great shape, it is so unique, and it has so much to offer--definitely worth the drive! The attached 2 car garage is oversized and includes a small work area. There is also a detached garage with 3 doors large enough to drive an RV through. It could fit 6 cars in total parked tandem. There is also a livestock barn, pens, and plenty of fencing with another tack room/shed that has a door for animals. Seasonal pond on the land. Come check this one out today--it's country living at it's finest!! Assessors records in process of being updated--this home is priced w 80 acres. Additional acreage (in total 3 more 40 acre tracts to the N) could be added.
Location
State CO
County El Paso
Area Unknown
Interior
Interior Features See Prop Desc Remarks
Cooling None
Flooring Carpet, Ceramic Tile, Wood Laminate
Fireplaces Number 1
Fireplaces Type Lower, Two, Upper
Laundry Lower
Exterior
Parking Features Attached, Detached
Garage Spaces 8.0
Fence Rear
Utilities Available Electricity, Telephone
Roof Type Composite Shingle
Building
Lot Description 360-degree View, Level, Rural, Spring/Pond/Lake
Foundation Garden Level
Water Well
Level or Stories Bi-level
Structure Type Wood Frame
Construction Status Existing Home
Schools
School District Calhan Rj1
Others
Special Listing Condition Not Applicable
Read Less Info
Want to know what your home might be worth? Contact us for a FREE valuation!

Amerivest Pro-Team
yourhome@amerivest.realestateOur team is ready to help you sell your home for the highest possible price ASAP









