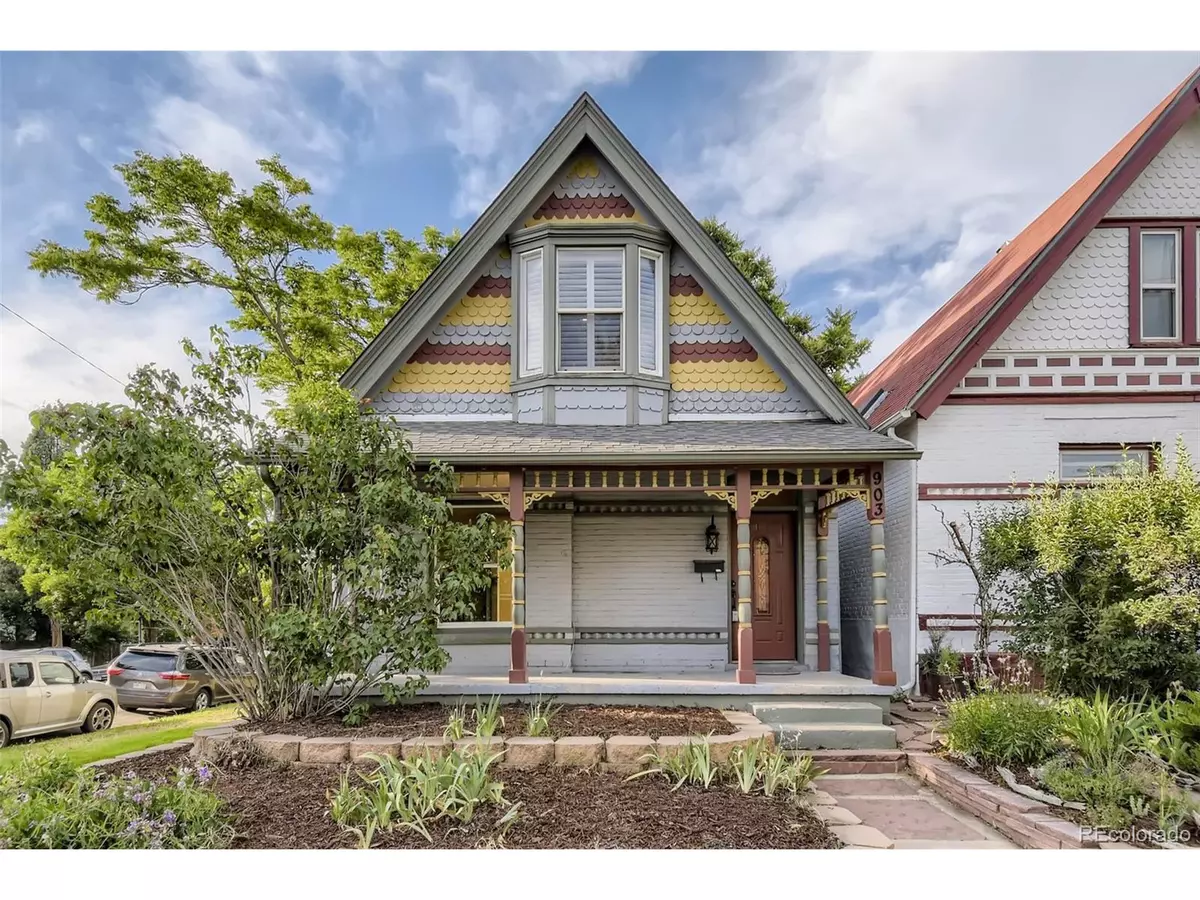$697,000
$749,000
6.9%For more information regarding the value of a property, please contact us for a free consultation.
3 Beds
2 Baths
1,388 SqFt
SOLD DATE : 08/04/2022
Key Details
Sold Price $697,000
Property Type Single Family Home
Sub Type Residential-Detached
Listing Status Sold
Purchase Type For Sale
Square Footage 1,388 sqft
Subdivision San Rafael - Uptown
MLS Listing ID 5372784
Sold Date 08/04/22
Style Victorian
Bedrooms 3
Full Baths 1
Three Quarter Bath 1
HOA Y/N false
Abv Grd Liv Area 1,388
Originating Board REcolorado
Year Built 1889
Annual Tax Amount $2,838
Lot Size 2,613 Sqft
Acres 0.06
Property Description
Sitting comfortably atop a lovely corner lot you will find this charming 1,825 square foot 3/2 Victorian home built in 1889. Modern yet vintage, with a new/one year old furnace and a/c, updated kitchen and baths, but loads of original charm. The living room has the original brick wall next to the large fireplace. Massive windows overlook each spacious room of the home. Transom windows are above each door way of the rooms. The picture rails on the walls of the dining room give the elegance of luxurious dinner parties. There is a quaint den/office/bedroom off of the dining room with the downstairs bathroom en suite. The bathroom downstairs has been renovated with dual showers, while keeping the charm of the turn of the century. The kitchen has all modern appliances. It includes tons of storage space for dishware as well as above cabinet open areas to display that special something. Off of the kitchen is a good sized laundry room with a front loader washer & dryer, and plenty of storage with a cute window letting in lots of light. The basement staircase is adjacent to the laundry room and is a great game room size, with a storage/utility room next to it. The tiled mudroom is off of the kitchen at the back of the house and boasts picture windows that look out to the lovely yard, raised garden & seating area. The back door is located in the mudroom and leads out to this little oasis in the city. Heading up the turned stair case you will find 2 super spacious bedrooms, a reading nook under a west facing window & a charming bathroom with a claw foot tub! All restored to it splendor and charm of the Victorian era. Picture yourself, friends and family sitting on the expansive front porch, enjoying a great city view, waving to your new neighbors! Welcome home!
Charming Victorian! Corner lot, Exposed brick, Beautiful windows, Tall Ceilings, Claw Foot Tub - Dual Head Shower - Great Manicured Yard With Raised Gardens & Storage Shed - New (1yr) Furnace and a/c
Location
State CO
County Denver
Area Metro Denver
Zoning U-RH-2.5
Direction Between Washington and Downing, on 23rd
Rooms
Other Rooms Outbuildings
Basement Partial
Primary Bedroom Level Upper
Master Bedroom 15x12
Bedroom 2 Main 12x9
Bedroom 3 Upper 12x12
Interior
Interior Features Loft
Heating Forced Air
Cooling Central Air, Ceiling Fan(s)
Fireplaces Type Gas Logs Included, Family/Recreation Room Fireplace, Single Fireplace
Fireplace true
Window Features Window Coverings
Appliance Dishwasher, Refrigerator, Washer, Dryer, Disposal
Exterior
Fence Partial
Utilities Available Natural Gas Available, Electricity Available
View City
Roof Type Composition
Street Surface Paved
Handicap Access Level Lot
Porch Patio
Building
Lot Description Level
Faces South
Story 2
Foundation Slab
Sewer City Sewer, Public Sewer
Water City Water
Level or Stories Two
Structure Type Brick/Brick Veneer
New Construction false
Schools
Elementary Schools Whittier E-8
Middle Schools Whittier E-8
High Schools Manual
School District Denver 1
Others
Senior Community false
SqFt Source Assessor
Special Listing Condition Private Owner
Read Less Info
Want to know what your home might be worth? Contact us for a FREE valuation!

Amerivest Pro-Team
yourhome@amerivest.realestateOur team is ready to help you sell your home for the highest possible price ASAP









