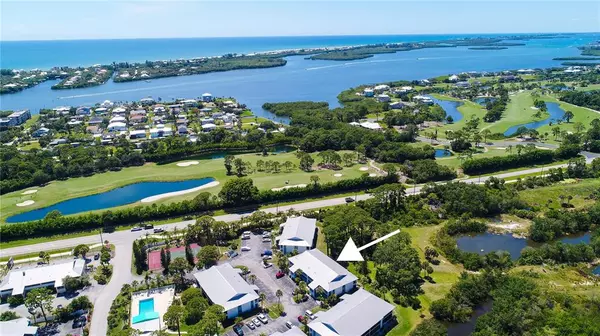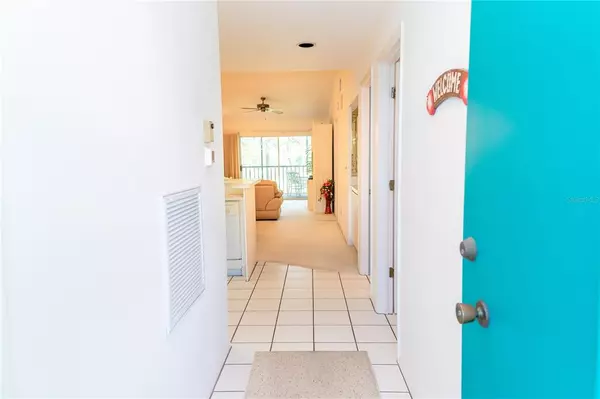$269,400
$269,400
For more information regarding the value of a property, please contact us for a free consultation.
2 Beds
2 Baths
1,092 SqFt
SOLD DATE : 08/03/2022
Key Details
Sold Price $269,400
Property Type Condo
Sub Type Condominium
Listing Status Sold
Purchase Type For Sale
Square Footage 1,092 sqft
Price per Sqft $246
Subdivision Fiddlers Green Ph 01 Bldg 03
MLS Listing ID C7461542
Sold Date 08/03/22
Bedrooms 2
Full Baths 2
Condo Fees $1,200
Construction Status Appraisal,Financing,Inspections
HOA Y/N No
Originating Board Stellar MLS
Year Built 1984
Annual Tax Amount $2,495
Lot Size 1,306 Sqft
Acres 0.03
Property Description
LOCATION, LOCATION! Check out this 2 bedroom, 2 bath, 2nd floor condo in the popular Fiddler's Green community! Enjoy the views of the peaceful preserve from the large covered screened in lanai to the rear of the unit. This spacious condo boasts over 1000 sq feet of living space, with large bedrooms and plenty of storage in the walk in closets and exterior storage area off the lanai. This quaint community is nestled on the Cape Haze Peninsula just across from the Cape Haze and Palm Harbor marinas and minutes from the legendary Boca Grande beaches! Fiddler's Green is a very active community with no age restriction!! Enjoy the community pool and tennis courts on site or venture out for a walk, or ride on the bike path and hit the numerous surrounding golf courses, marinas, beaches and shopping areas! Don't wait! Call us today for more information and a private showing!
Location
State FL
County Charlotte
Community Fiddlers Green Ph 01 Bldg 03
Zoning RMF12
Rooms
Other Rooms Inside Utility, Storage Rooms
Interior
Interior Features Ceiling Fans(s), Eat-in Kitchen, High Ceilings, Living Room/Dining Room Combo, Open Floorplan, Walk-In Closet(s)
Heating Central, Electric
Cooling Central Air
Flooring Carpet, Tile
Furnishings Furnished
Fireplace false
Appliance Dishwasher, Disposal, Dryer, Microwave, Refrigerator, Washer
Laundry Inside
Exterior
Exterior Feature Balcony, Sliding Doors, Storage, Tennis Court(s)
Parking Features Assigned, Guest
Community Features Buyer Approval Required, Fitness Center, No Truck/RV/Motorcycle Parking, Pool, Tennis Courts
Utilities Available Electricity Connected, Water Connected
Amenities Available Fitness Center, Recreation Facilities, Tennis Court(s)
View Trees/Woods
Roof Type Metal
Porch Covered, Porch, Rear Porch, Screened
Garage false
Private Pool No
Building
Lot Description Paved
Story 2
Entry Level One
Foundation Slab
Sewer Public Sewer
Water Public
Architectural Style Traditional
Structure Type Block, Stucco
New Construction false
Construction Status Appraisal,Financing,Inspections
Schools
Elementary Schools Vineland Elementary
Middle Schools L.A. Ainger Middle
High Schools Lemon Bay High
Others
Pets Allowed Yes
HOA Fee Include Cable TV, Pool, Escrow Reserves Fund, Maintenance Structure, Maintenance Grounds, Management, Pool, Recreational Facilities, Water
Senior Community No
Pet Size Small (16-35 Lbs.)
Ownership Condominium
Monthly Total Fees $400
Acceptable Financing Cash, Conventional
Membership Fee Required Required
Listing Terms Cash, Conventional
Num of Pet 2
Special Listing Condition None
Read Less Info
Want to know what your home might be worth? Contact us for a FREE valuation!

Amerivest Pro-Team
yourhome@amerivest.realestateOur team is ready to help you sell your home for the highest possible price ASAP

© 2025 My Florida Regional MLS DBA Stellar MLS. All Rights Reserved.
Bought with KELLER WILLIAMS ISLAND LIFE REAL ESTATE








