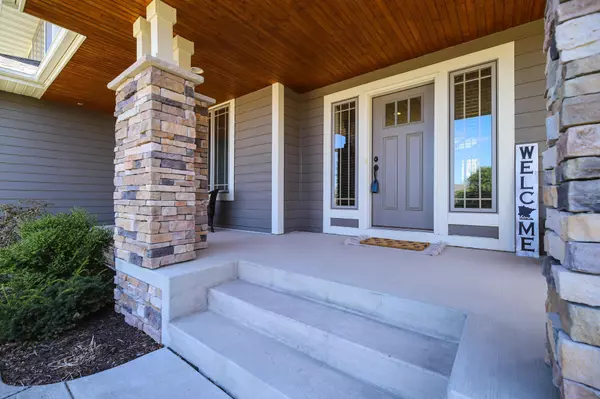$799,400
$800,000
0.1%For more information regarding the value of a property, please contact us for a free consultation.
4 Beds
5 Baths
4,267 SqFt
SOLD DATE : 08/01/2022
Key Details
Sold Price $799,400
Property Type Single Family Home
Sub Type Single Family Residence
Listing Status Sold
Purchase Type For Sale
Square Footage 4,267 sqft
Price per Sqft $187
Subdivision Cedar Estates 2Nd Add
MLS Listing ID 6186627
Sold Date 08/01/22
Bedrooms 4
Full Baths 3
Half Baths 1
Three Quarter Bath 1
Year Built 2011
Annual Tax Amount $8,935
Tax Year 2022
Contingent None
Lot Size 0.480 Acres
Acres 0.48
Lot Dimensions 183x206x36x202
Property Description
Stunning two story on a Cul-de-sac! Beautiful, setting surrounded by mature trees. Open floor concept with Gorgeous Brazilian Cherry Floors, Custom Cabinetry with loads of built-ins throughout this beautiful home. Two gas Fireplaces, Maintenance-free deck, Gorgeous boulder wall landscaping, Dog
Run, Main Flr Office is large and has a beautiful wood beamed ceiling (Could double as a formal dining room). Large foyer area, Mud Room, Pantry, Double Ovens, Stainless Steel, Granite, Newer Roof, New AC, New Furnace! Whole House and Garage Central Vacuum. Upper level has three bedrooms with one of
the largest Primary Bedrooms you'll find featuring a beautiful full bathroom and large walk-in closet. Bedroom 2 has it's own ensuite and bedroom 3 has a full Jack and Jill/Walkthrough bath also accessible
from Loft/Fam Rm. Fabulous 3 car garage is 27' deep and has 13' ceilings, 2 floor drains. Lower Level Wet Bar with Wine Fridge, additional bedroom Storage, Family Room.
Location
State MN
County Hennepin
Zoning Residential-Single Family
Rooms
Basement Daylight/Lookout Windows, Drain Tiled, Drainage System, Egress Window(s), Finished, Full, Concrete, Storage Space, Sump Pump
Dining Room Breakfast Area, Eat In Kitchen, Living/Dining Room
Interior
Heating Forced Air
Cooling Central Air
Fireplaces Number 2
Fireplaces Type Family Room, Gas, Living Room
Fireplace Yes
Appliance Air-To-Air Exchanger, Central Vacuum, Cooktop, Dishwasher, Dryer, Exhaust Fan, Microwave, Refrigerator, Wall Oven, Washer, Water Softener Owned
Exterior
Garage Attached Garage, Concrete, Floor Drain, Garage Door Opener, Storage
Garage Spaces 3.0
Fence None
Pool None
Roof Type Age 8 Years or Less,Asphalt,Pitched
Parking Type Attached Garage, Concrete, Floor Drain, Garage Door Opener, Storage
Building
Lot Description Sod Included in Price, Tree Coverage - Light
Story Two
Foundation 1458
Sewer City Sewer/Connected
Water City Water/Connected
Level or Stories Two
Structure Type Brick/Stone,Fiber Board
New Construction false
Schools
School District Osseo
Read Less Info
Want to know what your home might be worth? Contact us for a FREE valuation!

Amerivest 4k Pro-Team
yourhome@amerivest.realestateOur team is ready to help you sell your home for the highest possible price ASAP
Get More Information

Real Estate Company







