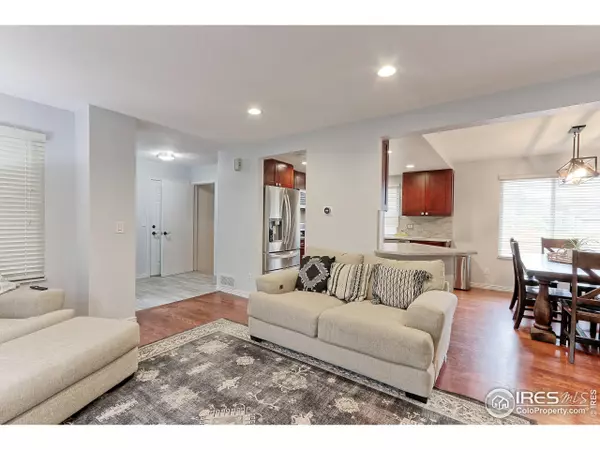$560,000
$570,000
1.8%For more information regarding the value of a property, please contact us for a free consultation.
3 Beds
3 Baths
2,016 SqFt
SOLD DATE : 07/28/2022
Key Details
Sold Price $560,000
Property Type Single Family Home
Sub Type Residential-Detached
Listing Status Sold
Purchase Type For Sale
Square Footage 2,016 sqft
Subdivision Lakecrest
MLS Listing ID 967496
Sold Date 07/28/22
Bedrooms 3
Three Quarter Bath 3
HOA Fees $85/mo
HOA Y/N true
Abv Grd Liv Area 1,437
Originating Board IRES MLS
Year Built 1985
Annual Tax Amount $2,482
Lot Size 3,920 Sqft
Acres 0.09
Property Description
Home is loaded w/ upgrades that includes kitchen w/ custom cabinetry, imported slab granite counters & stainless appliances. Every bath has been renovated w/ Travertine tile floors surround & designer inlays & new fixtures & treatments. Roof is newer & Seller recently had solar installed w/ blown in insulation & attic fans to make this home incredibly energy efficient. Basement is fully finished & has a renovated 3/4 bath. There is a tankless water heater & Nest & myQ garagE that are bluetooth capable. Home is consistently at or better than " your most energy efficient neighbors" per Xcel Energy reports. Solid Oak floors lead you upstairs to the laundry room w/ LG front loaded washer/dryer that will stay as well as the primary suite wi/ private renovated bath. There are 2 other bedrooms that include an office/bed with solid Cherrywood shelving wall. Home is steps from the pool, clubhouse and tennis courts. Stanley Lake walking/biking trails are just down the street.
Location
State CO
County Jefferson
Community Clubhouse, Tennis Court(S), Playground
Area Metro Denver
Zoning SFR
Rooms
Family Room Carpet
Primary Bedroom Level Upper
Master Bedroom 15x12
Bedroom 2 Upper 14x10
Bedroom 3 Upper 12x9
Dining Room Wood Floor
Kitchen Wood Floor
Interior
Interior Features Satellite Avail, High Speed Internet, Separate Dining Room, Walk-In Closet(s)
Heating Forced Air
Cooling Central Air
Flooring Wood Floors
Fireplaces Type Family/Recreation Room Fireplace, Single Fireplace
Fireplace true
Window Features Window Coverings,Double Pane Windows
Appliance Electric Range/Oven, Self Cleaning Oven, Double Oven, Dishwasher, Refrigerator, Washer, Dryer, Disposal
Laundry Washer/Dryer Hookups, Upper Level
Exterior
Garage Spaces 2.0
Fence Fenced
Community Features Clubhouse, Tennis Court(s), Playground
Utilities Available Natural Gas Available, Cable Available
Waterfront false
Roof Type Composition
Street Surface Paved,Asphalt
Building
Lot Description Curbs, Gutters, Sidewalks, Lawn Sprinkler System
Story 2
Water City Water, Public
Level or Stories Two
Structure Type Brick/Brick Veneer,Wood Siding
New Construction false
Schools
Elementary Schools Sierra
Middle Schools Oberon Jr
High Schools Ralston Valley
School District Jefferson Dist R-1
Others
HOA Fee Include Trash,Snow Removal,Maintenance Structure
Senior Community false
Tax ID 179658
SqFt Source Assessor
Special Listing Condition Private Owner
Read Less Info
Want to know what your home might be worth? Contact us for a FREE valuation!

Amerivest Pro-Team
yourhome@amerivest.realestateOur team is ready to help you sell your home for the highest possible price ASAP

Bought with CO-OP Non-IRES
Get More Information

Real Estate Company







