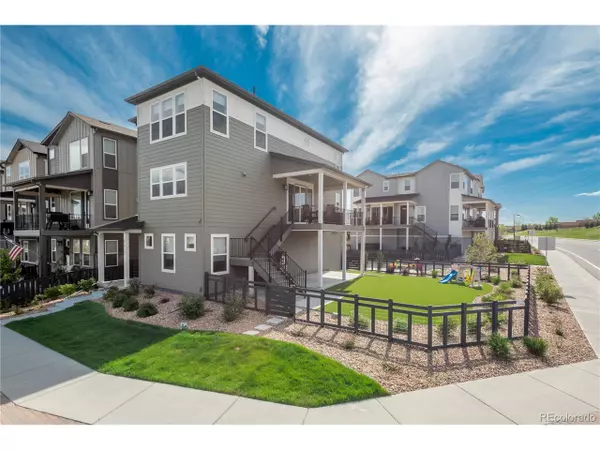$820,000
$820,000
For more information regarding the value of a property, please contact us for a free consultation.
4 Beds
4 Baths
2,522 SqFt
SOLD DATE : 07/18/2022
Key Details
Sold Price $820,000
Property Type Single Family Home
Sub Type Residential-Detached
Listing Status Sold
Purchase Type For Sale
Square Footage 2,522 sqft
Subdivision Crescendo At Central Park
MLS Listing ID 2865750
Sold Date 07/18/22
Bedrooms 4
Full Baths 3
Half Baths 1
HOA Fees $123/mo
HOA Y/N true
Abv Grd Liv Area 2,522
Originating Board REcolorado
Year Built 2020
Annual Tax Amount $3,533
Lot Size 3,920 Sqft
Acres 0.09
Property Description
One-of-a-kind, spacious corner lot in Crescendo at Central Park!
Live in this beautifully-modern home with the largest lot in the neighborhood that is sure to impress. The covered deck overlooking the fenced-in synthetic turf yard has breathtaking mountain views and all the entertainment space with none of the maintenance! The open floor plan is flooded with natural light on every level, but smart lights and automated smart window shades add further comfort. 4 bedrooms and 3.5 bathrooms sit atop an oversized 2-car garage with ample guest parking. Live in this dream home within walking distance to the restaurants and shops of Central Park, conveniently located within minutes of C-470. Complete with stainless steel appliances, tasteful white quartz, and dazzling tile backsplash, this exquisite Shea home proves to be a premium spot in this community. You don't want to miss this house!
Location
State CO
County Douglas
Community Clubhouse, Tennis Court(S), Pool, Playground, Fitness Center, Park
Area Metro Denver
Direction From C470, go south on Lucent Blvd to Town Center Drive, take a left, and left on SSG Chris Falkel Dr. to the property.
Rooms
Basement Crawl Space
Primary Bedroom Level Upper
Bedroom 2 Upper
Bedroom 3 Upper
Bedroom 4 Lower
Interior
Heating Forced Air
Cooling Central Air
Fireplaces Type Great Room, Single Fireplace
Fireplace true
Window Features Window Coverings
Appliance Dishwasher
Exterior
Exterior Feature Balcony
Garage Spaces 2.0
Fence Fenced
Community Features Clubhouse, Tennis Court(s), Pool, Playground, Fitness Center, Park
Utilities Available Natural Gas Available, Electricity Available, Cable Available
View Mountain(s)
Roof Type Composition
Porch Patio, Deck
Building
Faces West
Story 3
Sewer City Sewer, Public Sewer
Water City Water
Level or Stories Three Or More
Structure Type Wood/Frame,Stone,Wood Siding
New Construction false
Schools
Elementary Schools Northridge
Middle Schools Mountain Ridge
High Schools Mountain Vista
School District Douglas Re-1
Others
HOA Fee Include Trash,Snow Removal
Senior Community false
SqFt Source Assessor
Special Listing Condition Private Owner
Read Less Info
Want to know what your home might be worth? Contact us for a FREE valuation!

Amerivest Pro-Team
yourhome@amerivest.realestateOur team is ready to help you sell your home for the highest possible price ASAP









