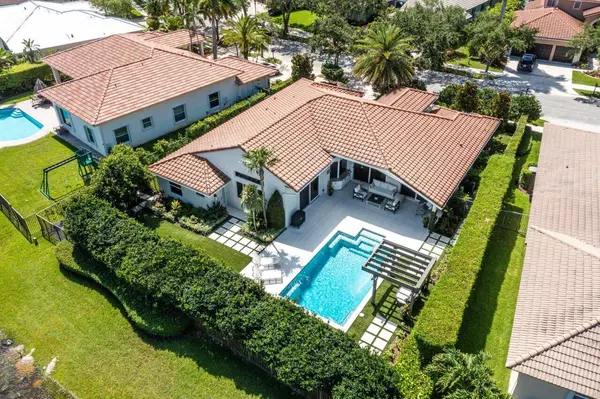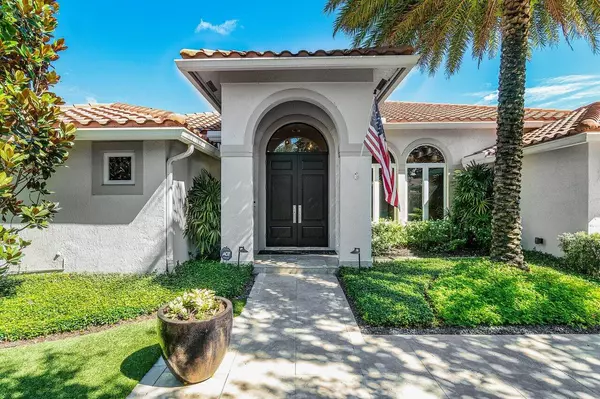Bought with Tauber Real Estate Services
$1,444,490
$1,440,000
0.3%For more information regarding the value of a property, please contact us for a free consultation.
4 Beds
3 Baths
2,694 SqFt
SOLD DATE : 07/22/2022
Key Details
Sold Price $1,444,490
Property Type Single Family Home
Sub Type Single Family Detached
Listing Status Sold
Purchase Type For Sale
Square Footage 2,694 sqft
Price per Sqft $536
Subdivision Weston Hills
MLS Listing ID RX-10809656
Sold Date 07/22/22
Style < 4 Floors
Bedrooms 4
Full Baths 3
Construction Status Resale
HOA Fees $180/mo
HOA Y/N Yes
Year Built 1994
Annual Tax Amount $12,041
Tax Year 2021
Lot Size 0.294 Acres
Property Description
Situated on a beautifully landscaped lakefront lot in the much sought after Edgewater community of Weston Hills Country Club, this 4 bedroom, 3 bath home is truly move in ready. Fabulously decorated and totally REMODELED with only top-of-the-line features - marble flooring, granite countertops and backsplashes, exquisite woodworking and cabinetry, designer lighting and fixtures, custom made window treatments, a gourmet eat-in island kitchen, a large pantry, walk-in closets, high ceilings, newer roof and hurricane impact windows and doors throughout. The huge master bedroom opens to a covered veranda with serene lake views. Stunning Pool and contemporary decking plus a pergola water fall feature. The South Florida lifestyle doesn't get any better than this home.
Location
State FL
County Broward
Community Edgewater/Weston Hills Country Club
Area 3890
Zoning Residential
Rooms
Other Rooms Family, Laundry-Inside
Master Bath Dual Sinks, Mstr Bdrm - Ground, Separate Shower, Separate Tub, Whirlpool Spa
Interior
Interior Features Bar, Built-in Shelves, Closet Cabinets, Custom Mirror, Decorative Fireplace, Entry Lvl Lvng Area, Fireplace(s), Foyer, Kitchen Island, Laundry Tub, Pantry, Split Bedroom, Walk-in Closet
Heating Central, Electric
Cooling Ceiling Fan, Central, Electric
Flooring Carpet, Marble
Furnishings Furniture Negotiable
Exterior
Exterior Feature Custom Lighting, Fence, Open Patio, Zoned Sprinkler
Garage 2+ Spaces, Driveway, Garage - Attached
Garage Spaces 2.0
Pool Concrete, Equipment Included, Heated, Inground
Utilities Available Cable, Electric, Public Sewer, Public Water
Amenities Available Basketball, Bike - Jog, Park, Picnic Area, Playground
Waterfront Yes
Waterfront Description Lake
View Lake, Pool
Roof Type Concrete Tile
Parking Type 2+ Spaces, Driveway, Garage - Attached
Exposure East
Private Pool Yes
Building
Lot Description 1/4 to 1/2 Acre, Paved Road, Sidewalks, Treed Lot
Story 1.00
Foundation CBS
Construction Status Resale
Schools
Elementary Schools Manatee Bay Elementary School
Middle Schools Falcon Cove Middle School
High Schools Cypress Bay High School
Others
Pets Allowed Yes
HOA Fee Include 180.00
Senior Community No Hopa
Restrictions Other
Security Features Gate - Manned,Security Patrol
Acceptable Financing Cash, Conventional
Membership Fee Required No
Listing Terms Cash, Conventional
Financing Cash,Conventional
Pets Description No Aggressive Breeds, No Restrictions
Read Less Info
Want to know what your home might be worth? Contact us for a FREE valuation!

Amerivest 4k Pro-Team
yourhome@amerivest.realestateOur team is ready to help you sell your home for the highest possible price ASAP
Get More Information

Real Estate Company







