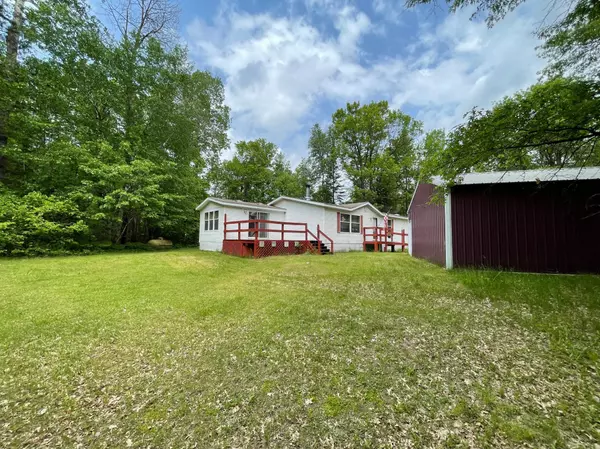$165,555
$160,000
3.5%For more information regarding the value of a property, please contact us for a free consultation.
3 Beds
2 Baths
2,124 SqFt
SOLD DATE : 07/22/2022
Key Details
Sold Price $165,555
Property Type Single Family Home
Sub Type Single Family Residence
Listing Status Sold
Purchase Type For Sale
Square Footage 2,124 sqft
Price per Sqft $77
MLS Listing ID 6218803
Sold Date 07/22/22
Bedrooms 3
Full Baths 2
Year Built 2000
Annual Tax Amount $938
Tax Year 2022
Contingent None
Lot Size 0.500 Acres
Acres 0.5
Lot Dimensions 146x163x119x160
Property Description
One Level Living! 3 Bedroom, 2 bath (Dutch Housing) manufactured home built in 2000. Lots of space with the living room offering a wood burning fireplace, open to dining room and a sliding door to a three season room and deck. New carpeting throughout, very large primary bedroom with private bathroom with separate tub, shower, and walk-in closet. Two additional bedrooms and another full bathroom and over 2000 square feet you have lots of room! Outside you have 24 x 32 foot pole building and .50 acres of property. There is an optional HOA ($25/year) to Sturgeon & Rush Lake for picnicking, swimming, and boat access. Close to General Andrews Forest, Trails, Lakes, Town, & Freeway.
Location
State MN
County Pine
Zoning Residential-Single Family
Rooms
Basement Slab
Dining Room Informal Dining Room
Interior
Heating Forced Air
Cooling Central Air
Fireplaces Number 1
Fireplaces Type Living Room, Wood Burning
Fireplace Yes
Appliance Dishwasher, Dryer, Electric Water Heater, Exhaust Fan, Fuel Tank - Rented, Microwave, Range, Refrigerator, Washer, Water Softener Owned
Exterior
Parking Features Detached, Concrete, Garage Door Opener
Garage Spaces 2.0
Waterfront Description Association Access
Roof Type Age Over 8 Years,Asphalt
Building
Lot Description Tree Coverage - Medium
Story One
Foundation 2124
Sewer Private Sewer, Tank with Drainage Field
Water Drilled, Private, Well
Level or Stories One
Structure Type Vinyl Siding
New Construction false
Schools
School District Willow River
Others
Restrictions None
Read Less Info
Want to know what your home might be worth? Contact us for a FREE valuation!

Amerivest Pro-Team
yourhome@amerivest.realestateOur team is ready to help you sell your home for the highest possible price ASAP








