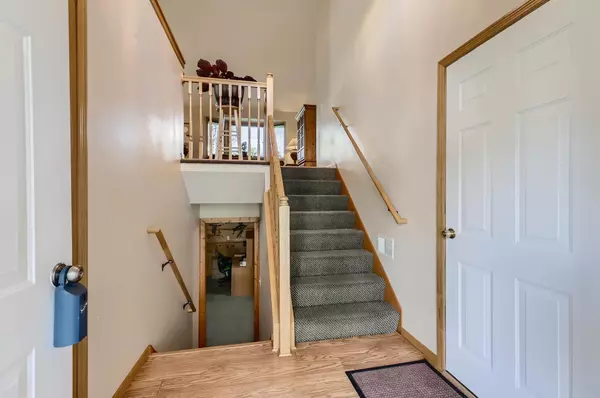$367,000
$379,900
3.4%For more information regarding the value of a property, please contact us for a free consultation.
3 Beds
2 Baths
2,064 SqFt
SOLD DATE : 07/22/2022
Key Details
Sold Price $367,000
Property Type Single Family Home
Sub Type Single Family Residence
Listing Status Sold
Purchase Type For Sale
Square Footage 2,064 sqft
Price per Sqft $177
Subdivision Hortons First Add
MLS Listing ID 6191364
Sold Date 07/22/22
Bedrooms 3
Full Baths 1
Three Quarter Bath 1
Year Built 1998
Annual Tax Amount $3,220
Tax Year 2021
Contingent None
Lot Size 0.290 Acres
Acres 0.29
Lot Dimensions 101x125x125x100
Property Description
A tree lined street welcomes you home. Enjoy the tranquil setting with mature trees in your large, private yard. You’ll absolutely love the smart design of this inviting home! Enter the generous foyer, taking in the spacious main floor, showcasing a sun-filled dining room and living room. Relax in the tongue and groove knotty pine trimmed family room. Enjoy the calm, grill and play in the fenced backyard. Just steps from Pleasure Creek and miles of heart pumping paths through and around ponds, parks and woods starting. This home is checking all of your boxes; a spacious kitchen, a large garage & workshop. It is the perfect time to tinker with something fun in the oversized, 3 stall garage. Updates & upgrades throughout include; a newer roof & low maintenance vinyl siding, newer water heater, & so much more! Build your own equity, add a 4th bedroom in the lower level.
Location
State MN
County Anoka
Zoning Residential-Single Family
Rooms
Basement Daylight/Lookout Windows, Egress Window(s), Full
Dining Room Living/Dining Room
Interior
Heating Forced Air
Cooling Central Air
Fireplace No
Appliance Dishwasher, Dryer, Exhaust Fan, Gas Water Heater, Range, Refrigerator, Washer
Exterior
Garage Attached Garage, Asphalt, Garage Door Opener, Heated Garage, Insulated Garage
Garage Spaces 3.0
Fence Chain Link
Pool None
Roof Type Age 8 Years or Less,Asphalt
Parking Type Attached Garage, Asphalt, Garage Door Opener, Heated Garage, Insulated Garage
Building
Lot Description Public Transit (w/in 6 blks), Corner Lot, Tree Coverage - Medium
Story Split Entry (Bi-Level)
Foundation 1060
Sewer City Sewer/Connected
Water City Water/Connected
Level or Stories Split Entry (Bi-Level)
Structure Type Metal Siding,Vinyl Siding
New Construction false
Schools
School District Spring Lake Park
Read Less Info
Want to know what your home might be worth? Contact us for a FREE valuation!

Amerivest Pro-Team
yourhome@amerivest.realestateOur team is ready to help you sell your home for the highest possible price ASAP
Get More Information

Real Estate Company







