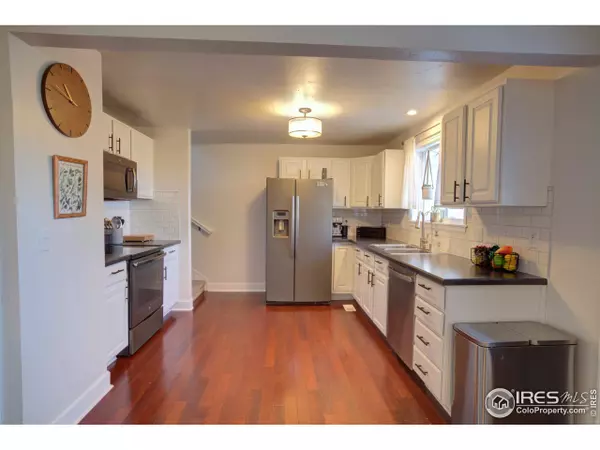$445,000
$464,500
4.2%For more information regarding the value of a property, please contact us for a free consultation.
4 Beds
2 Baths
1,583 SqFt
SOLD DATE : 07/21/2022
Key Details
Sold Price $445,000
Property Type Single Family Home
Sub Type Residential-Detached
Listing Status Sold
Purchase Type For Sale
Square Footage 1,583 sqft
Subdivision 20302 - Capitol Hill Add
MLS Listing ID 965588
Sold Date 07/21/22
Style Contemporary/Modern
Bedrooms 4
Full Baths 2
HOA Y/N false
Abv Grd Liv Area 1,583
Originating Board IRES MLS
Year Built 1918
Annual Tax Amount $1,875
Lot Size 6,969 Sqft
Acres 0.16
Property Description
Beautifully UPDATED Classic Loveland Home. Close to all that Downtown Loveland has to offer. 4 Large Bedrooms,2- Full Baths. Bright & Beautiful throughout! This home was almost completely updated in the past 6-years. Also a major renovation down to studs with new wiring, plumbing, etc around 2005-06. Newer Kitchen, Appliances, Furnace and HW Heater. Super flexible floor plan for working in this quiet home. Wonderful front deck and large backyard. Awesome parking in back alley. Room for Cars, RV
Location
State CO
County Larimer
Area Loveland/Berthoud
Zoning R3E
Direction EISENHOWER WEST TO LINCOLN AVENUE, TAKE RIGHT TO EAST 15TH ST AND TURN LEFT HEADING WEST TO FIRST ALLEY. TURN RIGHT ONTO ALLEY TO THE BACK PARKING AREA OF HOME ON THE LEFT HAND SIDE. LOCK BOX IS ON SIDE GARAGE DOOR FRAME IN THE BACKYARD.
Rooms
Basement Partial
Primary Bedroom Level Main
Master Bedroom 12x12
Bedroom 2 Main 11x9
Bedroom 3 Upper 13x12
Bedroom 4 Upper 11x10
Dining Room Wood Floor
Kitchen Wood Floor
Interior
Interior Features Separate Dining Room, Stain/Natural Trim
Heating Forced Air
Cooling Room Air Conditioner
Flooring Wood Floors
Window Features Window Coverings,Triple Pane Windows
Appliance Electric Range/Oven, Dishwasher, Refrigerator, Washer, Dryer, Microwave
Laundry Washer/Dryer Hookups, Main Level
Exterior
Exterior Feature Gas Grill
Parking Features Alley Access
Garage Spaces 1.0
Fence Fenced, Wood
Utilities Available Natural Gas Available, Electricity Available, Cable Available
View City
Roof Type Composition
Street Surface Paved
Porch Patio, Deck
Building
Lot Description Curbs, Gutters, Sidewalks, Mineral Rights Excluded, Level, Within City Limits
Faces West
Story 2
Sewer City Sewer
Water City Water, CITY OF LOVELAND
Level or Stories Two
Structure Type Wood/Frame
New Construction false
Schools
Elementary Schools Monroe
Middle Schools Ball (Conrad)
High Schools Loveland
School District Thompson R2-J
Others
Senior Community false
Tax ID R0376701
SqFt Source Assessor
Special Listing Condition Private Owner
Read Less Info
Want to know what your home might be worth? Contact us for a FREE valuation!

Amerivest Pro-Team
yourhome@amerivest.realestateOur team is ready to help you sell your home for the highest possible price ASAP

Bought with C3 Real Estate Solutions, LLC








