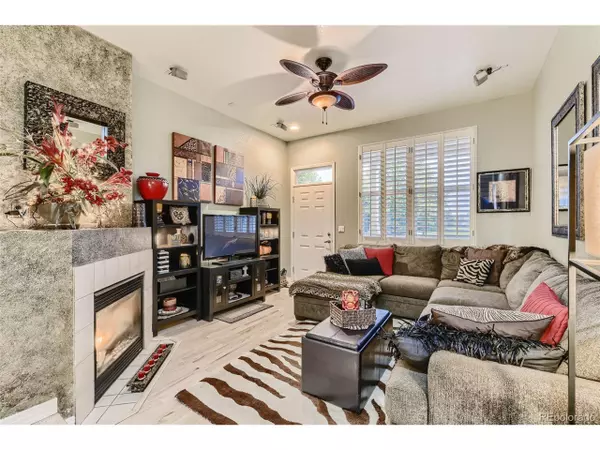$451,000
$449,000
0.4%For more information regarding the value of a property, please contact us for a free consultation.
3 Beds
4 Baths
1,377 SqFt
SOLD DATE : 07/20/2022
Key Details
Sold Price $451,000
Property Type Townhouse
Sub Type Attached Dwelling
Listing Status Sold
Purchase Type For Sale
Square Footage 1,377 sqft
Subdivision Highlands At Stonegate
MLS Listing ID 9811173
Sold Date 07/20/22
Style Contemporary/Modern
Bedrooms 3
Full Baths 2
Half Baths 1
Three Quarter Bath 1
HOA Fees $377/mo
HOA Y/N true
Abv Grd Liv Area 1,201
Originating Board REcolorado
Year Built 2005
Annual Tax Amount $2,815
Property Description
***WELCOME TO YOUR EXCITING NEW HOME WHICH HAS BEEN EXCEPTIONLY MAINTAINED BY THE ORIGINAL OWNER***FLEXIBLE FLOORPLAN TO MEET THE NEEDS OF NUMEROUS PROUD NEW OWNERS WITH TWO BEDROOMS EACH WITH AN EN SUITE BATHROOM ON THE UPPER LEVEL AND AN ADDITIONAL BEDROOM WITH AN EN SUITE BATHROOM IN THE LOWER LEVEL - PERFECT FOR LONG-TERM GUESTS, OLDER CHILDREN, IN-LAWS, ETC.***FANTASTIC VIEWS FROM THE FRONT DECK LOOKING OUT OVER THE PARK MERE FEET AWAY***THERE IS A SECOND DECK OFF THE KITCHEN ALSO FOR QUIET, PEACEFUL LOUNGING***STAINLESS STEEL KITCHEN APPLIANCES INCLUDING THE REFRIGERATOR ARE INCLUDED AS WELL AS THE WASHER AND DRYER LOCATED ON THE UPPER LEVEL FOR CONVENIENCE***TANDUM 2-CAR GARAGE CAN ACCOMMODATE EXTENDED TRUCKS, TRAILERS, ETC.***QUICK ACCESS TO SHOPPING, RESTAURANTS, SWIMMING POOLS OF THE HOA, C-470 AND I-25, DIA, DTC, DOWNTOWN DENVER, MALLS AND MORE***
Location
State CO
County Douglas
Community Pool, Playground
Area Metro Denver
Direction FROM I-25 AND LINCOLN GO EAST ON LINCOLN TO LINCOLN AVENUE, EAST ON LINCOLN TO KEYSTONE BLVD., LEFT/NORTH ON KEYSTONE BLVD. TO PEARL CIRCLE, RIGHT/EAST ON PEARL CIRCLE, TAKE YOUR FIRST RIGHT TO GO SOUTH AND THEN TAKE YOUR FIRST RIGHT AGAIN TO GO EAST. PARK IN THE VISITORS PARKING SPOT. THE BUILDING OF 9573 PEARL CIRCLE IS ON THE SOUTH SIDE OF YOU. WALK ON THE EAST SIDE OF THE BUILDING TO REACH THE SOUTH SIDE OF THE BUILDING AND THE FRONT DOOR.
Rooms
Primary Bedroom Level Upper
Master Bedroom 14x13
Bedroom 2 Upper 14x11
Bedroom 3 Basement 14x10
Interior
Interior Features Eat-in Kitchen
Heating Forced Air
Cooling Central Air, Ceiling Fan(s)
Fireplaces Type Living Room, Single Fireplace
Fireplace true
Window Features Window Coverings,Double Pane Windows
Appliance Dishwasher, Refrigerator, Washer, Dryer, Microwave, Disposal
Laundry Upper Level
Exterior
Parking Features Tandem
Garage Spaces 2.0
Community Features Pool, Playground
Utilities Available Natural Gas Available, Electricity Available
View City
Roof Type Composition
Street Surface Paved
Porch Patio, Deck
Building
Faces South
Story 3
Sewer City Sewer, Public Sewer
Water City Water
Level or Stories Three Or More
Structure Type Wood/Frame,Concrete
New Construction false
Schools
Elementary Schools Mammoth Heights
Middle Schools Sierra
High Schools Chaparral
School District Douglas Re-1
Others
HOA Fee Include Trash,Snow Removal,Maintenance Structure,Water/Sewer
Senior Community false
SqFt Source Assessor
Special Listing Condition Private Owner
Read Less Info
Want to know what your home might be worth? Contact us for a FREE valuation!

Amerivest Pro-Team
yourhome@amerivest.realestateOur team is ready to help you sell your home for the highest possible price ASAP

Bought with 360 Real Estate Inc








