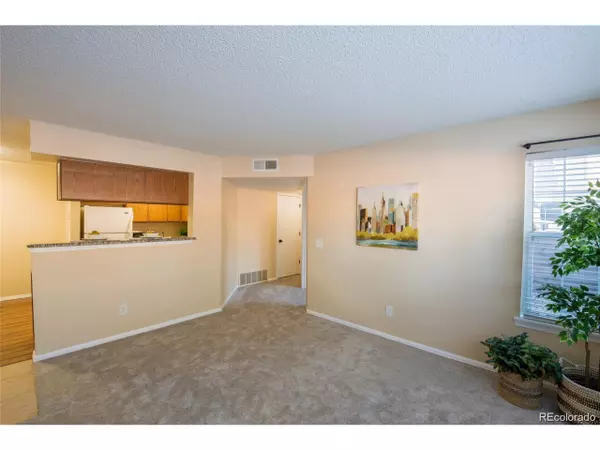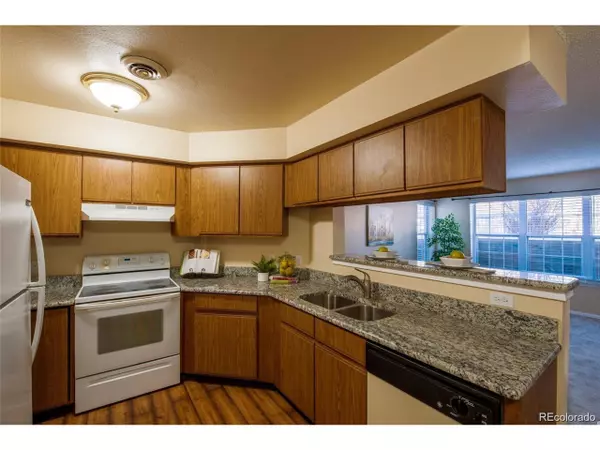$300,000
$285,000
5.3%For more information regarding the value of a property, please contact us for a free consultation.
2 Beds
1 Bath
857 SqFt
SOLD DATE : 07/15/2022
Key Details
Sold Price $300,000
Property Type Townhouse
Sub Type Attached Dwelling
Listing Status Sold
Purchase Type For Sale
Square Footage 857 sqft
Subdivision Otero Ridge
MLS Listing ID 6091208
Sold Date 07/15/22
Style Chalet,Ranch
Bedrooms 2
Full Baths 1
HOA Fees $345/mo
HOA Y/N true
Abv Grd Liv Area 857
Originating Board REcolorado
Year Built 1984
Annual Tax Amount $1,759
Lot Size 435 Sqft
Acres 0.01
Property Description
Tucked back at the end of the Otero Ridge complex, this fantastic ground floor unit is ready to be your charming first home or terrific investment property with a bright open floor plan, brand new carpet and fresh paint! A covered front courtyard welcomes you into the naturally lit living area highlighted by large windows featuring newly installed faux-wood blinds and a wood burning fireplace complete with brick surround and mantel. The adjacent eat-in kitchen is accented by laminate wood flooring, slab granite countertops, a newer stainless steel double sink and ample cabinet storage including a Lazy Susan. Continue through the condo to find a spacious bedroom hosting a walk-in closet with shelving, a full bath with refinished tub and new shower head, plus an additional second bedroom will be perfect for your home office or ready to provide guest accommodations. The utility room offers in-unit laundry with full-size front load washer and dryer, including a newer water heater. Appreciate an accompanying deeded parking space, in addition to community pool, clubhouse and fitness center. Ideally located in West Centennial providing easy access to several shopping centers, dining, and public transportation with a quick connection to C-470 when you're ready to whisk away for those mountain getaways; don't miss out on an opportunity to make this your home!
Location
State CO
County Arapahoe
Community Clubhouse, Pool, Fitness Center
Area Metro Denver
Direction North on S University Blvd from County Line Road to Otero Rd, East onto E Otero Ave, right onto S Fillmore Way, right onto E Otero Pl. Destination will be on the right. Unit 14 is on the ground floor of building 2740.
Rooms
Basement Sump Pump
Primary Bedroom Level Main
Master Bedroom 11x14
Bedroom 2 Main 10x10
Interior
Interior Features Eat-in Kitchen, Walk-In Closet(s)
Heating Forced Air
Cooling Central Air
Fireplaces Type Living Room, Single Fireplace
Fireplace true
Window Features Window Coverings
Appliance Dishwasher, Refrigerator, Washer, Dryer, Microwave, Disposal
Exterior
Garage Spaces 1.0
Community Features Clubhouse, Pool, Fitness Center
Utilities Available Natural Gas Available, Electricity Available, Cable Available
Roof Type Composition
Street Surface Paved
Handicap Access No Stairs
Porch Patio
Building
Story 1
Sewer City Sewer, Public Sewer
Water City Water
Level or Stories One
Structure Type Brick/Brick Veneer,Wood Siding
New Construction false
Schools
Elementary Schools Sandburg
Middle Schools Powell
High Schools Arapahoe
School District Littleton 6
Others
HOA Fee Include Trash,Snow Removal,Maintenance Structure,Water/Sewer
Senior Community false
SqFt Source Assessor
Special Listing Condition Private Owner
Read Less Info
Want to know what your home might be worth? Contact us for a FREE valuation!

Amerivest Pro-Team
yourhome@amerivest.realestateOur team is ready to help you sell your home for the highest possible price ASAP

Bought with Keller Williams Advantage Realty LLC








