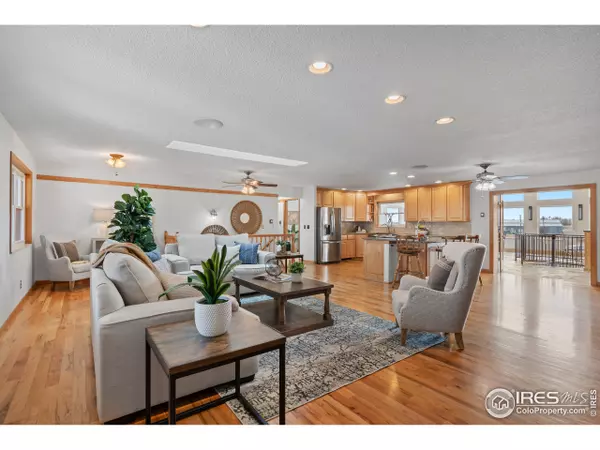$1,300,000
$1,275,000
2.0%For more information regarding the value of a property, please contact us for a free consultation.
5 Beds
3 Baths
5,059 SqFt
SOLD DATE : 07/14/2022
Key Details
Sold Price $1,300,000
Property Type Single Family Home
Sub Type Residential-Detached
Listing Status Sold
Purchase Type For Sale
Square Footage 5,059 sqft
Subdivision Rural
MLS Listing ID 959580
Sold Date 07/14/22
Style Contemporary/Modern,Ranch
Bedrooms 5
Full Baths 2
Three Quarter Bath 1
HOA Y/N false
Abv Grd Liv Area 2,669
Originating Board IRES MLS
Year Built 1977
Annual Tax Amount $3,313
Lot Size 76.160 Acres
Acres 76.16
Property Description
Welcome home to your 5,466 square foot ranch home sitting on 76 fenced acres. This one of a kind property has 5 bedrooms & 3 baths. This home boasts an open floor plan with large remodeled kitchen, granite tops, stainless steel appliances, a brand new stove, & under counter lighting. Cozy up to the gas fireplace in the the large living room with solid oak hardwood floors throughout main floor. Spacious sunroom with vaulted ceilings and skylights. Enjoy sunsets and views on one of the porches or sunroom. You can have your own spa day with the stationary lap pool and jetted tub. Out buildings include loafing shed, chicken coop, 40x100 equipment shed with rewired electric w/ 220 amp, & partial concrete floors, with (2) 8x11' doors. Seller stored camper here. Lastly the property has a 20x40 red barn with feed room. 2 shares of water are included. A quiet place to enjoy life.
Location
State CO
County Weld
Area Greeley/Weld
Zoning AG
Rooms
Family Room Other Floor
Other Rooms Storage
Basement Full
Primary Bedroom Level Main
Master Bedroom 15x14
Bedroom 2 Main 12x11
Bedroom 3 Main 10x9
Bedroom 4 Basement 14x13
Bedroom 5 Basement 14x14
Dining Room Wood Floor
Kitchen Wood Floor
Interior
Interior Features Eat-in Kitchen, Separate Dining Room, Kitchen Island
Heating Forced Air
Cooling Ceiling Fan(s)
Flooring Wood Floors
Fireplaces Type 2+ Fireplaces
Fireplace true
Window Features Window Coverings,Skylight(s)
Appliance Electric Range/Oven, Dishwasher, Refrigerator, Washer, Dryer, Disposal
Laundry Washer/Dryer Hookups, Main Level
Exterior
Parking Features RV/Boat Parking, >8' Garage Door
Garage Spaces 2.0
Fence Fenced
Pool Private
Utilities Available Electricity Available, Propane
View Mountain(s), Foothills View, Plains View
Roof Type Composition
Present Use Horses
Street Surface Dirt
Porch Patio, Deck, Enclosed
Private Pool true
Building
Lot Description Mineral Rights Excluded, Unincorporated
Story 1
Sewer Septic
Water District Water, CWCWD
Level or Stories One
Structure Type Brick/Brick Veneer
New Construction false
Schools
Elementary Schools Platte Valley
Middle Schools Platte Valley
High Schools Platte Valley
School District Platte Valley Re-7
Others
Senior Community false
Tax ID R0252693
SqFt Source Appraiser
Special Listing Condition Private Owner
Read Less Info
Want to know what your home might be worth? Contact us for a FREE valuation!

Amerivest Pro-Team
yourhome@amerivest.realestateOur team is ready to help you sell your home for the highest possible price ASAP

Bought with Keirnes Land, LLC








