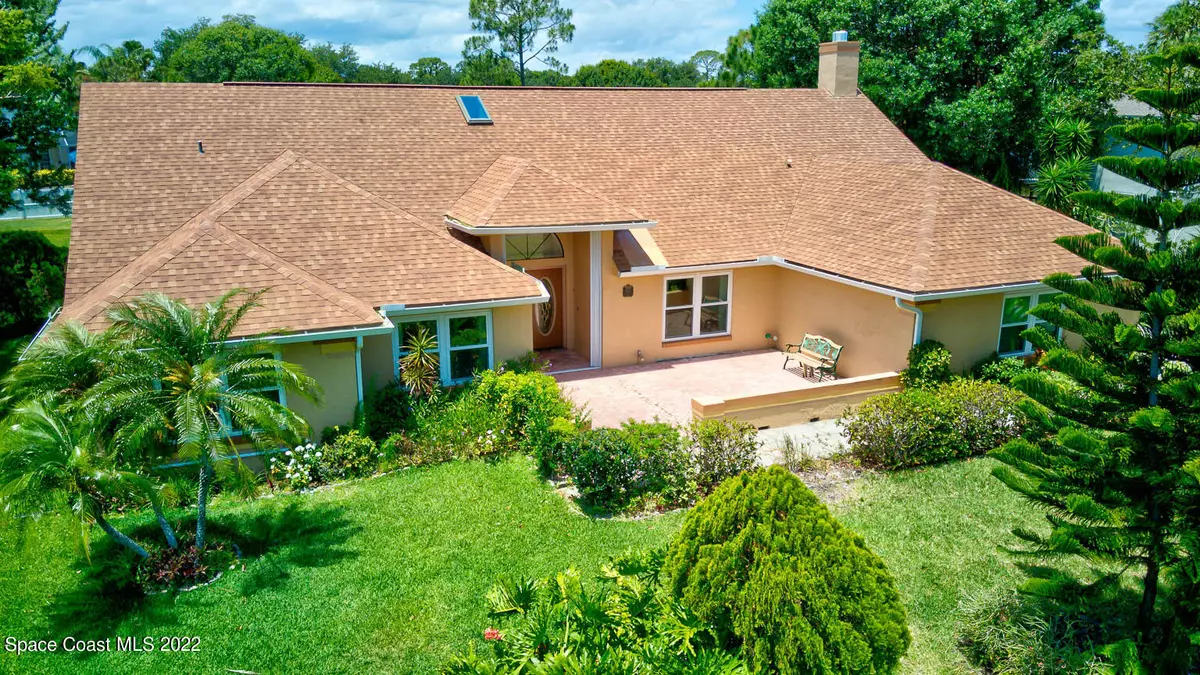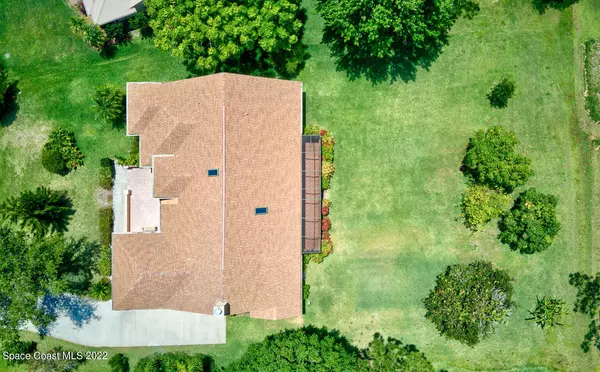$585,000
$585,000
For more information regarding the value of a property, please contact us for a free consultation.
3 Beds
3 Baths
2,781 SqFt
SOLD DATE : 07/08/2022
Key Details
Sold Price $585,000
Property Type Single Family Home
Sub Type Single Family Residence
Listing Status Sold
Purchase Type For Sale
Square Footage 2,781 sqft
Price per Sqft $210
Subdivision Windover Farms Of Melbourne Pud Phase 03 Unit 03
MLS Listing ID 934681
Sold Date 07/08/22
Bedrooms 3
Full Baths 3
HOA Fees $24/ann
HOA Y/N Yes
Total Fin. Sqft 2781
Originating Board Space Coast MLS (Space Coast Association of REALTORS®)
Year Built 1993
Lot Size 0.500 Acres
Acres 0.5
Property Description
The custom-built 3/3/2 home located in the prominent Windover Farms community comes with a NEW ROOF to be installed next month. Additionally, over $10,000 in NEW IMPACT WINDOWS recently installed. This home features three bedrooms, and a den/office that can be utilized as a fourth bedroom. Three full baths and a two car garage set on a half acre with plenty of room for a pool and includes' avocado & mango trees. Amenities include cathedral ceilings, kitchen with breakfast nook, formal living room, family room, large laundry room, dining room that includes tiled floors. The Kitchen has an island, bar, granite, and updated custom cabinets. The Family room has a built in wall unit, and a wood burning fireplace. There is a large screened in porch, front courtyard and lush tropical landscaping. landscaping.
Location
State FL
County Brevard
Area 320 - Pineda/Lake Washington
Direction From Wickham and Post head west. Turn right into Windover Farms, first right onto Big Pine - about 1/2 mile house on left.
Interior
Interior Features Breakfast Nook, Ceiling Fan(s), Kitchen Island, Pantry, Primary Bathroom - Tub with Shower, Primary Bathroom -Tub with Separate Shower, Skylight(s), Vaulted Ceiling(s), Walk-In Closet(s)
Heating Central, Electric
Cooling Central Air, Electric
Flooring Carpet, Tile
Fireplaces Type Wood Burning, Other
Furnishings Unfurnished
Fireplace Yes
Appliance Dishwasher, Disposal, Dryer, Electric Water Heater, Ice Maker, Microwave, Refrigerator, Washer
Laundry Electric Dryer Hookup, Gas Dryer Hookup, Sink, Washer Hookup
Exterior
Exterior Feature Storm Shutters
Parking Features Attached, Garage Door Opener
Garage Spaces 2.0
Pool None
Utilities Available Cable Available, Electricity Connected, Water Available
Amenities Available Barbecue, Basketball Court, Boat Dock, Jogging Path, Maintenance Grounds, Management - Full Time, Park, Racquetball, Tennis Court(s)
Roof Type Shingle
Street Surface Asphalt
Porch Patio, Porch, Screened
Garage Yes
Building
Lot Description Few Trees, Sprinklers In Front, Sprinklers In Rear
Faces East
Sewer Septic Tank
Water Public, Well
New Construction No
Schools
Elementary Schools Longleaf
High Schools Eau Gallie
Others
Pets Allowed Yes
Senior Community No
Security Features Security System Owned
Acceptable Financing Cash, Conventional, FHA
Listing Terms Cash, Conventional, FHA
Special Listing Condition Standard
Read Less Info
Want to know what your home might be worth? Contact us for a FREE valuation!

Amerivest Pro-Team
yourhome@amerivest.realestateOur team is ready to help you sell your home for the highest possible price ASAP

Bought with RE/MAX Elite








