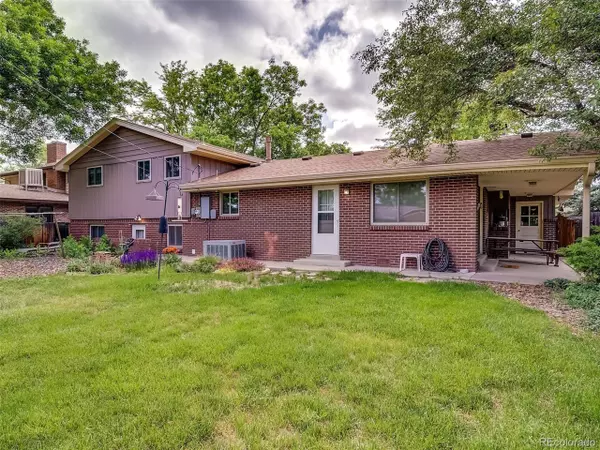$635,000
$675,000
5.9%For more information regarding the value of a property, please contact us for a free consultation.
4 Beds
3 Baths
2,290 SqFt
SOLD DATE : 07/12/2022
Key Details
Sold Price $635,000
Property Type Single Family Home
Sub Type Residential-Detached
Listing Status Sold
Purchase Type For Sale
Square Footage 2,290 sqft
Subdivision Linda Vista
MLS Listing ID 9645536
Sold Date 07/12/22
Bedrooms 4
Full Baths 1
Three Quarter Bath 2
HOA Y/N false
Abv Grd Liv Area 2,290
Originating Board REcolorado
Year Built 1964
Annual Tax Amount $1,988
Lot Size 8,712 Sqft
Acres 0.2
Property Description
Quiet neighborhood and large private lot in this Lakewood neighborhood near Applewood and Crown Hill. This well maintained home has four bedrooms with a office, a full bath with double sinks and two three quarter baths. Primary bedroom has a 3/4 bath and walk in closet. Upgraded double pane windows that lets in loads of sunlight throughout house. All the bedrooms are good size. Gas fireplace in living room.
Exterior is brick, stone and wood. Soffits are maintenance free. Covered patio and nice sized fully fenced private yard, with a perennial garden. Side load two car garage.
15 minute drive to downtown Denver, easy access to I-70 and the mountains. Close to shopping and few steps to the Lakewood Library. All appliances are included.
Location
State CO
County Jefferson
Area Metro Denver
Direction Lockbox is on the light pole near driveway.
Rooms
Basement Crawl Space
Primary Bedroom Level Upper
Master Bedroom 13x14
Bedroom 2 Upper 10x15
Bedroom 3 Lower 13x10
Bedroom 4 Upper 11x10
Interior
Interior Features Study Area, Eat-in Kitchen, Pantry, Walk-In Closet(s)
Heating Forced Air
Cooling Central Air, Ceiling Fan(s)
Fireplaces Type Gas Logs Included, Living Room
Fireplace true
Window Features Double Pane Windows
Appliance Self Cleaning Oven, Dishwasher, Refrigerator, Washer, Dryer, Microwave, Disposal
Laundry Lower Level
Exterior
Garage Spaces 2.0
Fence Fenced
Waterfront false
Roof Type Composition
Street Surface Paved
Handicap Access Level Lot
Porch Patio
Building
Lot Description Gutters, Level
Story 2
Sewer City Sewer, Public Sewer
Water City Water
Level or Stories Bi-Level
Structure Type Wood/Frame,Brick/Brick Veneer,Vinyl Siding,Moss Rock
New Construction false
Schools
Elementary Schools Vivian
Middle Schools Everitt
High Schools Wheat Ridge
School District Jefferson County R-1
Others
Senior Community false
SqFt Source Assessor
Special Listing Condition Private Owner
Read Less Info
Want to know what your home might be worth? Contact us for a FREE valuation!

Amerivest Pro-Team
yourhome@amerivest.realestateOur team is ready to help you sell your home for the highest possible price ASAP

Bought with Milehimodern
Get More Information

Real Estate Company







