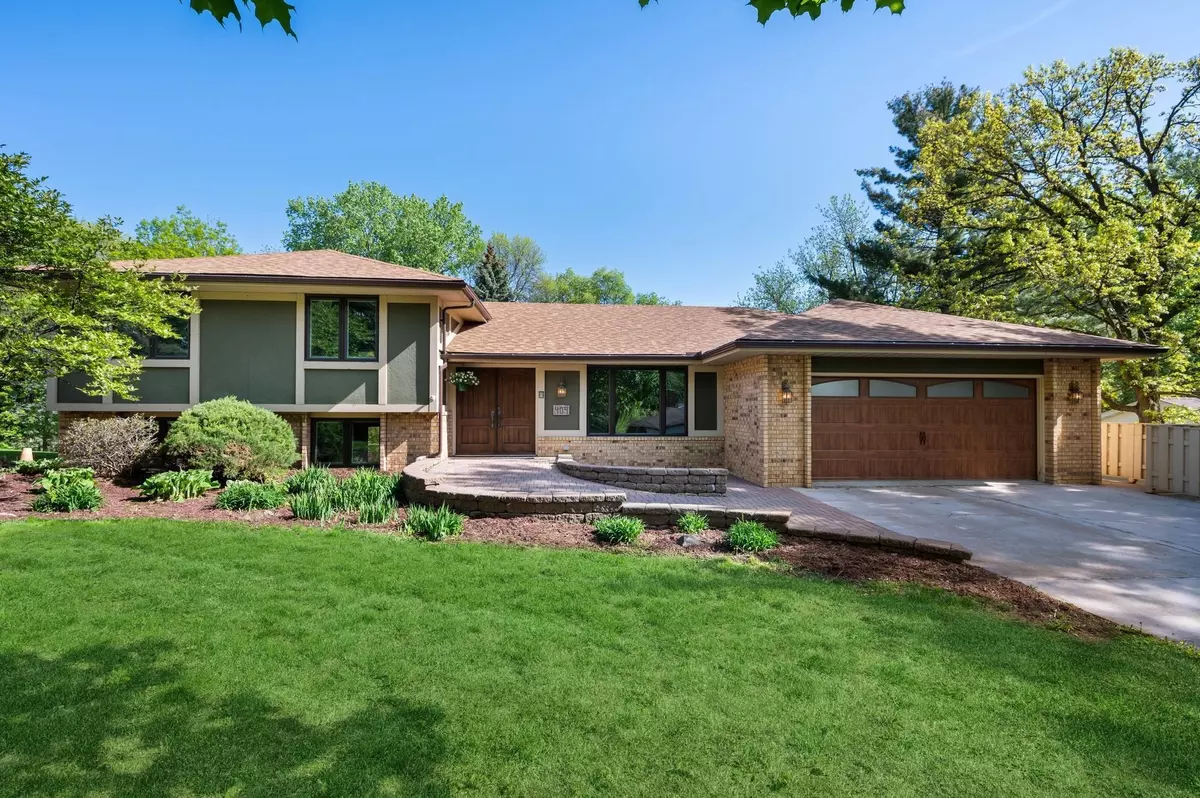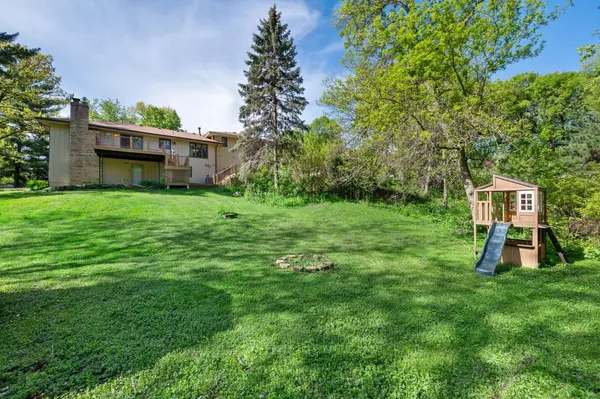$466,000
$450,000
3.6%For more information regarding the value of a property, please contact us for a free consultation.
4 Beds
3 Baths
3,486 SqFt
SOLD DATE : 07/05/2022
Key Details
Sold Price $466,000
Property Type Single Family Home
Sub Type Single Family Residence
Listing Status Sold
Purchase Type For Sale
Square Footage 3,486 sqft
Price per Sqft $133
Subdivision Valley Highlands
MLS Listing ID 6198214
Sold Date 07/05/22
Bedrooms 4
Full Baths 1
Three Quarter Bath 2
Year Built 1981
Annual Tax Amount $4,220
Tax Year 2022
Contingent None
Lot Size 0.400 Acres
Acres 0.4
Lot Dimensions 100x175
Property Description
Welcome to 404 Woodland Drive! This exceptional home is loaded with charm and character, starting with
the beautiful double entry doors, brick walkway and patio. At the entry, you see the sunny living room
on the right, the stairway to three bedrooms on the left, an arched entryway to the dining room and nice
flow into the kitchen. An abundance of custom cabinetry, granite counters and a fabulous
center island make the kitchen a great place to hang out. There is also access to a deck, mudroom and
garage off the kitchen, and at the far end is a great built-in banquette and gas fireplace. Heading
downstairs, you find the amazing family room with beautiful stone trimmed gas fireplace, wet bar with
wine cabinet, a fourth bedroom with deck access and a 3/4 bath. The expansive lower level offers plenty
of space for games, another family room with brick fireplace, access to the back yard, and separate work
shop with gas heater. Peaceful quiet back yard, this home is amazing!
Location
State MN
County Dakota
Zoning Residential-Single Family
Rooms
Basement Finished, Walkout
Dining Room Breakfast Area, Eat In Kitchen, Kitchen/Dining Room, Separate/Formal Dining Room
Interior
Heating Forced Air
Cooling Central Air
Fireplaces Number 3
Fireplaces Type Amusement Room, Brick, Family Room, Gas, Stone
Fireplace Yes
Appliance Cooktop, Dishwasher, Disposal, Dryer, Microwave, Refrigerator, Wall Oven, Washer, Water Softener Owned
Exterior
Parking Features Attached Garage, Concrete, Garage Door Opener
Garage Spaces 2.0
Fence None
Pool None
Roof Type Age 8 Years or Less,Asphalt,Pitched
Building
Lot Description Tree Coverage - Medium
Story Four or More Level Split
Foundation 1640
Sewer City Sewer/Connected
Water City Water/Connected
Level or Stories Four or More Level Split
Structure Type Brick/Stone,Stucco,Wood Siding
New Construction false
Schools
School District Burnsville-Eagan-Savage
Read Less Info
Want to know what your home might be worth? Contact us for a FREE valuation!

Amerivest Pro-Team
yourhome@amerivest.realestateOur team is ready to help you sell your home for the highest possible price ASAP








