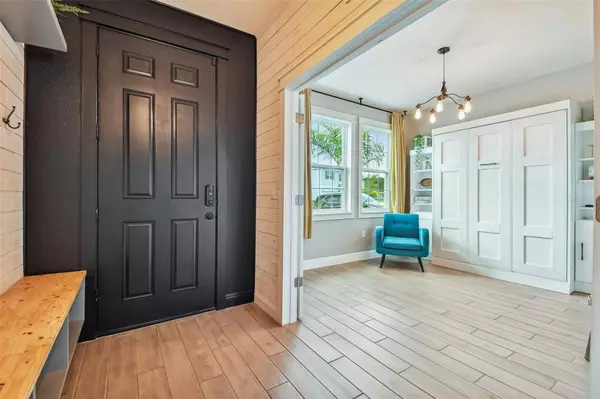$675,000
$675,000
For more information regarding the value of a property, please contact us for a free consultation.
4 Beds
3 Baths
2,756 SqFt
SOLD DATE : 07/06/2022
Key Details
Sold Price $675,000
Property Type Single Family Home
Sub Type Single Family Residence
Listing Status Sold
Purchase Type For Sale
Square Footage 2,756 sqft
Price per Sqft $244
Subdivision Union Park Ph 6A 6B & 6C
MLS Listing ID T3377113
Sold Date 07/06/22
Bedrooms 4
Full Baths 3
Construction Status Appraisal,Financing,Inspections
HOA Fees $74/qua
HOA Y/N Yes
Originating Board Stellar MLS
Year Built 2020
Annual Tax Amount $2,480
Lot Size 5,662 Sqft
Acres 0.13
Property Description
This gorgeous Two-Story POOL home with POND/CONSERVATION VIEW is located in the exclusive GATED enclave of UNION PARK AND features 4 Bedrooms and 3 Full Bathrooms PLUS a FLEX room and HUGE BONUS space ! You will fall in love with the OUTDOOR LIVING space featuring a PEBBLE TEC SALTWATER POOL/SPA, COVERED living/dining space, Outdoor FIREPLACE and screened LANAI with stunning PANORAMIC views of the pond and conservation! Additionally, you will be amazed with the many upgrades featured in this SMART home including upgraded built ins in closets, whole home water softener, ceiling fans/upgraded light fixtures, MURPHY bed, French drains , upgraded molding around doors/windows, hook up/switch and pad for generator, wood features throughout and so much more!!! Union Park offers its residents two resort style pools, walking/biking trails, playground, fitness center, dog park and so much more! Close to restaurants, shopping and easy access to I 275 ! Union Park is zoned for the top rated public schools in Wesley Chapel! Come see what this amazing community has to offer! Schedule your private showing today!!
Location
State FL
County Pasco
Community Union Park Ph 6A 6B & 6C
Zoning MPUD
Interior
Interior Features Ceiling Fans(s), Crown Molding, Eat-in Kitchen, Kitchen/Family Room Combo, Master Bedroom Upstairs, Smart Home, Stone Counters, Walk-In Closet(s), Window Treatments
Heating Central
Cooling Central Air
Flooring Carpet, Ceramic Tile
Fireplace true
Appliance Cooktop, Dishwasher, Disposal, Dryer, Electric Water Heater, Freezer, Ice Maker, Microwave, Range, Refrigerator, Washer, Water Softener
Exterior
Exterior Feature Irrigation System, Sidewalk, Sliding Doors
Garage Spaces 2.0
Pool Heated, In Ground, Salt Water, Screen Enclosure
Community Features Fitness Center, Playground, Pool, Sidewalks
Utilities Available Cable Connected, Electricity Connected, Sewer Connected, Street Lights, Water Connected
Amenities Available Cable TV, Fitness Center, Playground, Pool
Waterfront false
View Y/N 1
Roof Type Shingle
Attached Garage true
Garage true
Private Pool Yes
Building
Lot Description Conservation Area, Sidewalk, Paved
Entry Level Two
Foundation Slab
Lot Size Range 0 to less than 1/4
Sewer Public Sewer
Water Public
Structure Type Stucco
New Construction false
Construction Status Appraisal,Financing,Inspections
Schools
Elementary Schools Double Branch Elementary
Middle Schools John Long Middle-Po
High Schools Wiregrass Ranch High-Po
Others
Pets Allowed Yes
HOA Fee Include Cable TV, Internet
Senior Community No
Ownership Fee Simple
Monthly Total Fees $98
Acceptable Financing Cash, Conventional, VA Loan
Membership Fee Required Required
Listing Terms Cash, Conventional, VA Loan
Special Listing Condition None
Read Less Info
Want to know what your home might be worth? Contact us for a FREE valuation!

Amerivest Pro-Team
yourhome@amerivest.realestateOur team is ready to help you sell your home for the highest possible price ASAP

© 2024 My Florida Regional MLS DBA Stellar MLS. All Rights Reserved.
Bought with NORTHSTAR REALTY
Get More Information

Real Estate Company







