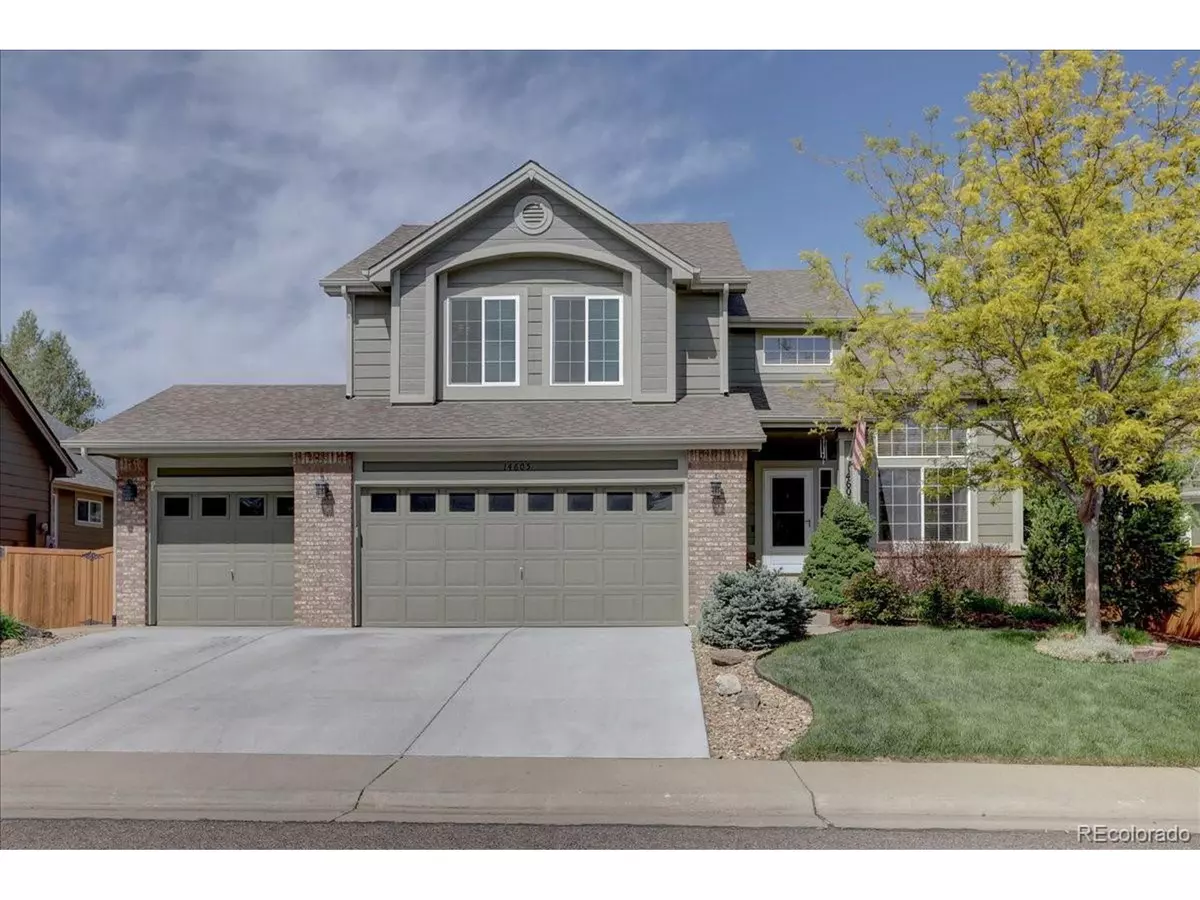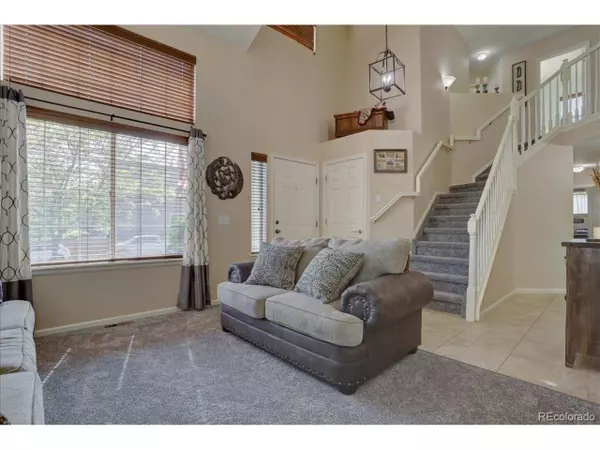$655,000
$669,000
2.1%For more information regarding the value of a property, please contact us for a free consultation.
4 Beds
3 Baths
2,083 SqFt
SOLD DATE : 07/01/2022
Key Details
Sold Price $655,000
Property Type Single Family Home
Sub Type Residential-Detached
Listing Status Sold
Purchase Type For Sale
Square Footage 2,083 sqft
Subdivision The Haven At York Street Filing 1
MLS Listing ID 6574499
Sold Date 07/01/22
Bedrooms 4
Full Baths 2
Half Baths 1
HOA Fees $59/mo
HOA Y/N true
Abv Grd Liv Area 2,083
Originating Board REcolorado
Year Built 2001
Annual Tax Amount $3,449
Lot Size 6,098 Sqft
Acres 0.14
Property Description
Beautiful 2-story located on a quiet street just steps from a neighborhood park in the desirable subdivision at The Haven in North Thornton. Welcoming entry into a formal living room with vaulted ceilings and dining room engulfed with natural light through the huge windows. The main living space occupies the back of the home featuring a spacious kitchen with 12 inch tile floors, stainless steel appliances, bay window nook, and breakfast bar that opens right into the family room with built-in shelves. Step through a sliding glass door to a fully fenced backyard and large concrete patio ideal for outdoor entertaining. Bonus laundry/mud room on the main level plus a powder bath. The upper level is highlighted by a splendid primary bedroom, 5-piece master bath with soak tub, glass enclosed shower, and large walk-in closet. The three secondary bedrooms are all large in size and they share a full bath. Add additional square footage and customize the unfinished basement. 3 Car Garage. Check out these upgrades: Newer windows, new high end carpet throughout, new flatwork. Spectacular neighborhood amenities including an enormous outdoor pool, numerous parks and trails, and low monthly HOA dues. Super location close to I-25, NW Parkway, schools, shopping, parks, and trails. Meticulously maintained and cared for home.
Location
State CO
County Adams
Community Pool, Playground, Park
Area Metro Denver
Zoning SFR
Direction From I-25 & 144th Ave go East on 144th Ave, Turn left on York St, Turn Right on E 145th Ave, Turn Left on Columbine St to property on Left
Rooms
Basement Full, Unfinished
Primary Bedroom Level Upper
Master Bedroom 16x15
Bedroom 2 Upper 14x10
Bedroom 3 Upper 12x11
Bedroom 4 Upper 12x11
Interior
Heating Forced Air
Cooling Central Air
Window Features Window Coverings
Appliance Dishwasher, Refrigerator, Washer, Dryer, Microwave
Laundry Main Level
Exterior
Garage Spaces 3.0
Fence Fenced
Community Features Pool, Playground, Park
Utilities Available Electricity Available
Roof Type Composition
Street Surface Paved
Handicap Access Level Lot
Porch Patio
Building
Lot Description Lawn Sprinkler System, Level
Story 2
Foundation Slab
Sewer City Sewer, Public Sewer
Water City Water
Level or Stories Two
Structure Type Wood/Frame,Brick/Brick Veneer,Wood Siding
New Construction false
Schools
Elementary Schools Silver Creek
Middle Schools Rocky Top
High Schools Mountain Range
School District Adams 12 5 Star Schl
Others
Senior Community false
SqFt Source Assessor
Special Listing Condition Private Owner
Read Less Info
Want to know what your home might be worth? Contact us for a FREE valuation!

Amerivest Pro-Team
yourhome@amerivest.realestateOur team is ready to help you sell your home for the highest possible price ASAP









