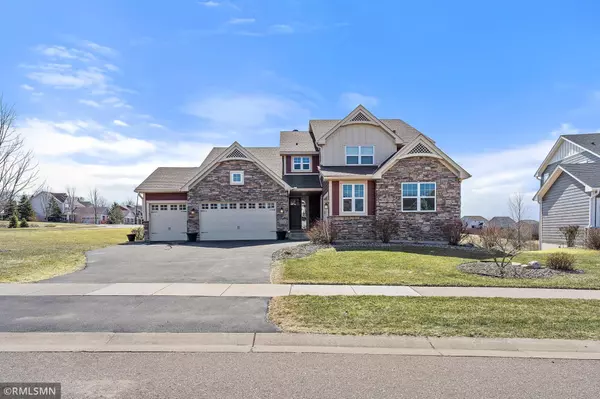$749,000
$749,000
For more information regarding the value of a property, please contact us for a free consultation.
6 Beds
6 Baths
4,580 SqFt
SOLD DATE : 06/30/2022
Key Details
Sold Price $749,000
Property Type Single Family Home
Sub Type Single Family Residence
Listing Status Sold
Purchase Type For Sale
Square Footage 4,580 sqft
Price per Sqft $163
Subdivision Summerlyn 1St Add
MLS Listing ID 6194508
Sold Date 06/30/22
Bedrooms 6
Full Baths 2
Half Baths 1
Three Quarter Bath 3
HOA Fees $54/qua
Year Built 2014
Annual Tax Amount $4,264
Tax Year 2022
Contingent None
Lot Size 0.320 Acres
Acres 0.32
Lot Dimensions 133x101
Property Description
Located in the highly desirable Summerlyn neighborhood, this 6BR, 6BA, 4 car garage home has so many upgrades! Home features a gourmet kitchen w/granite countertops, an oversized island, and upscale appliances. Two walk-in pantries offer plenty of storage. Four season sunroom brings in the light year round. Low maintenance deck ($2500 allowance to add stairs to yard). Open floor plan on the main level is great for entertaining. Lower level entertaining space features a fireplace and wet bar. Upper level with four bedrooms, three bathrooms and a large laundry room. Attached one-bedroom apartment has it's own in-unit laundry and one car garage space (HOA allows rentals). Three car garage space features an EV outlet. 37 Tesla solar panels added in 2022 to provide electricity. 220 outlet and mini-split in bsmnt utility/wkshp room. Walk around the corner to the Summerlyn park, clubhouse and pool. Seller willing to install invisible fence.
Location
State MN
County Dakota
Zoning Residential-Single Family
Rooms
Family Room Amusement/Party Room, Club House, Play Area
Basement Daylight/Lookout Windows, Drain Tiled, Egress Window(s), Full, Concrete, Partially Finished, Storage Space, Sump Pump, Unfinished
Dining Room Eat In Kitchen, Informal Dining Room, Kitchen/Dining Room, Living/Dining Room
Interior
Heating Ductless Mini-Split, Forced Air, Fireplace(s)
Cooling Central Air, Ductless Mini-Split
Fireplaces Number 2
Fireplaces Type Family Room, Gas, Living Room
Fireplace Yes
Appliance Dishwasher, Dryer, Exhaust Fan, Gas Water Heater, Microwave, Refrigerator, Washer, Water Softener Owned
Exterior
Parking Features Attached Garage, Covered, Concrete, Electric Vehicle Charging Station(s), Garage Door Opener, Multiple Garages
Garage Spaces 4.0
Pool Below Ground, Outdoor Pool, Shared
Roof Type Age 8 Years or Less,Asphalt,Pitched
Building
Lot Description Corner Lot, Tree Coverage - Medium
Story Two
Foundation 1628
Sewer City Sewer/Connected
Water City Water/Connected
Level or Stories Two
Structure Type Brick/Stone,Fiber Cement
New Construction false
Schools
School District Lakeville
Others
HOA Fee Include Professional Mgmt,Shared Amenities
Restrictions Mandatory Owners Assoc,Pets - Cats Allowed,Pets - Dogs Allowed
Read Less Info
Want to know what your home might be worth? Contact us for a FREE valuation!

Amerivest Pro-Team
yourhome@amerivest.realestateOur team is ready to help you sell your home for the highest possible price ASAP








