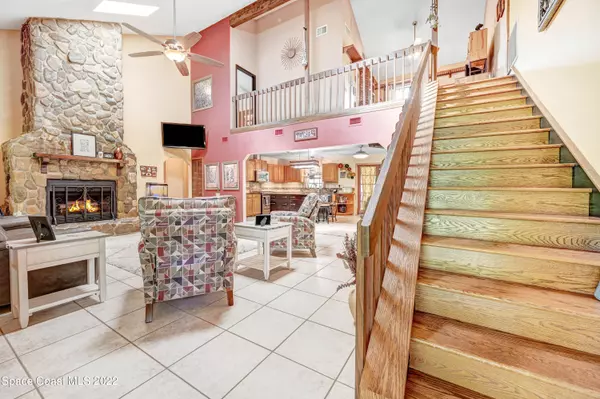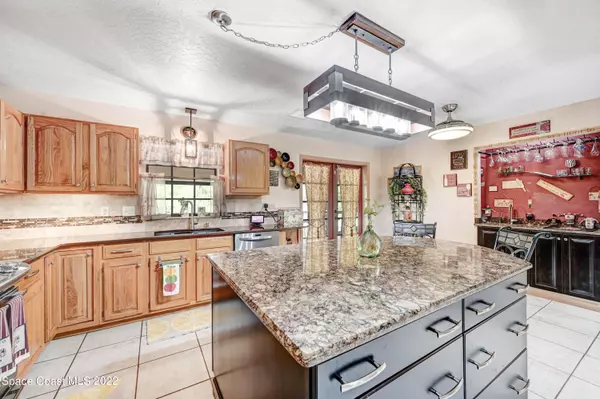$626,000
$606,000
3.3%For more information regarding the value of a property, please contact us for a free consultation.
3 Beds
3 Baths
1,920 SqFt
SOLD DATE : 06/30/2022
Key Details
Sold Price $626,000
Property Type Single Family Home
Sub Type Single Family Residence
Listing Status Sold
Purchase Type For Sale
Square Footage 1,920 sqft
Price per Sqft $326
Subdivision Silk Oak Estates
MLS Listing ID 932444
Sold Date 06/30/22
Bedrooms 3
Full Baths 2
Half Baths 1
HOA Y/N No
Total Fin. Sqft 1920
Originating Board Space Coast MLS (Space Coast Association of REALTORS®)
Year Built 1990
Annual Tax Amount $2,066
Tax Year 2021
Lot Size 1.000 Acres
Acres 1.0
Property Description
A Rare Find in Titusville! This home boasts many amenities which would make the perfect home for entertaining, and fun family gatherings. Every man's dream: huge extra garage/workshop which is complete with A/C. The Outdoor kitchen complete with Lg Big Green Egg and natural gas grills, sink, small refrigerator and Tiki bar!
The outdoor area features a heated - screened pool, pavers, 1/2 bath outside by the pool, and a full-house generator! The kitchen has beautiful cabinetry, granite counter tops and stainless steel appliances, along with an indoor wet-bar! Enjoy cooler evenings with the wood burning Stone fireplace. The home has open and privacy areas which is situated on 1 acre. Bring your toys because this home also has a covered RV and Boat parking spots.
Location
State FL
County Brevard
Area 105 - Titusville W I95 S 46
Direction North of Dairy on West side of Carpenter Rd.
Interior
Interior Features Ceiling Fan(s), Eat-in Kitchen, His and Hers Closets, Kitchen Island, Primary Bathroom - Tub with Shower, Primary Bathroom -Tub with Separate Shower, Split Bedrooms, Walk-In Closet(s), Wet Bar
Heating Natural Gas
Cooling Central Air
Flooring Carpet, Tile
Fireplaces Type Wood Burning, Other
Furnishings Unfurnished
Fireplace Yes
Appliance Dishwasher, Dryer, Gas Range, Gas Water Heater, Ice Maker, Microwave, Washer
Laundry Gas Dryer Hookup
Exterior
Exterior Feature Outdoor Kitchen
Garage Attached, Garage Door Opener, RV Access/Parking
Garage Spaces 2.0
Pool Electric Heat, In Ground, Private, Screen Enclosure, Other
Utilities Available Natural Gas Connected
Waterfront No
Roof Type Shingle
Street Surface Asphalt
Porch Patio, Porch, Screened
Parking Type Attached, Garage Door Opener, RV Access/Parking
Garage Yes
Building
Lot Description Sprinklers In Front, Sprinklers In Rear, Other
Faces East
Sewer Septic Tank
Water Public, Well
Level or Stories Two
New Construction No
Schools
Elementary Schools Oak Park
High Schools Astronaut
Others
Pets Allowed Yes
HOA Name SILK OAK ESTATES
Senior Community No
Tax ID 21-35-30-25-00000.0-0028.00
Security Features Security System Owned
Acceptable Financing Cash, Conventional, VA Loan
Listing Terms Cash, Conventional, VA Loan
Special Listing Condition Standard
Read Less Info
Want to know what your home might be worth? Contact us for a FREE valuation!

Amerivest 4k Pro-Team
yourhome@amerivest.realestateOur team is ready to help you sell your home for the highest possible price ASAP

Bought with Better Homes & Gardens RE Star
Get More Information

Real Estate Company







