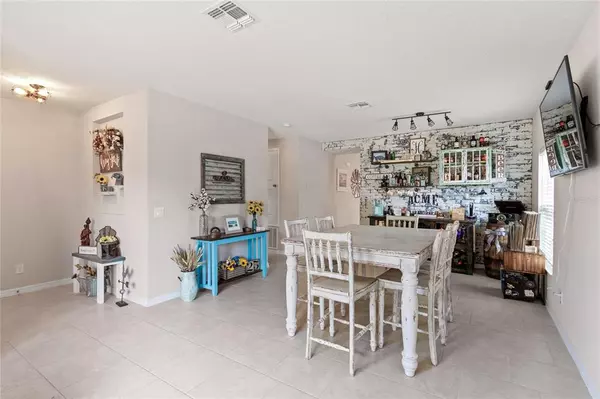$539,000
$539,000
For more information regarding the value of a property, please contact us for a free consultation.
4 Beds
3 Baths
2,483 SqFt
SOLD DATE : 06/29/2022
Key Details
Sold Price $539,000
Property Type Single Family Home
Sub Type Single Family Residence
Listing Status Sold
Purchase Type For Sale
Square Footage 2,483 sqft
Price per Sqft $217
Subdivision Ardmore Reserve Ph Ia Replat
MLS Listing ID G5054602
Sold Date 06/29/22
Bedrooms 4
Full Baths 3
Construction Status Financing,Inspections
HOA Fees $62/qua
HOA Y/N Yes
Originating Board Stellar MLS
Year Built 2016
Annual Tax Amount $4,030
Lot Size 6,098 Sqft
Acres 0.14
Property Description
Welcome home to this beautiful, lovingly maintained 4BD/3BA nestled in the family community of Ardmore Reserve. Built in 2016, this home features bright, open spaces, modern amenities and unique, farmhouse-inspired design elements. As you walk up the pervious pavers and enter the foyer, you’ll encounter the formal living space designed for entertainment - complete with a custom backlit bar with overhead shelving/cabinetry set against an accent wall. Custom light fixtures create a warm and inviting feeling in the space. That feeling continues throughout the home as you enter the kitchen, which overlooks the family room. This fully equipped, modern kitchen is a chef’s delight with stone counters, 42” cabinets embellished with crown molding, subway tile backsplash, pantry and GE appliances (including a gas stove!). Recessed lighting, and mason jar pendant lights, combined with sunshine flowing through the windows and light cabinetry make for a light and airy feel. Off the main living area is a set of large, sliding glass doors that provide a view of the yard. A covered porch and private, fenced yard is just brimming with outdoor living possibilities. The Monica Grand floor plan is a popular choice for large families with an additional flex space between the downstairs bedrooms, first floor owner’s suite and bonus room upstairs that can be used as a secondary owner’s suite with an ensuite bathroom and sitting area. Escape to your own personal retreat in the spacious accommodations of the downstairs owner’s suite, featuring a deep walk-in closet. A rich, blue barn door separates the bedroom from the ensuite bathroom which houses stone counters, garden tub, walk-in shower and large water closet. Feel confident and in control owning a home with smart features such as a ring doorbell and nest thermostat. Additional storage can be found in the garage with overhead storage racks and under-stairs storage. Ardmore Reserve offers fun amenities such as a resort style pool with splash features and a huge playground and is conveniently located near schools, parks, shopping and a brand new Publix. Don’t miss your opportunity to own this move-in-ready home in such a desirable area, make this home yours today!
Location
State FL
County Lake
Community Ardmore Reserve Ph Ia Replat
Rooms
Other Rooms Bonus Room, Den/Library/Office, Family Room, Inside Utility
Interior
Interior Features Cathedral Ceiling(s), High Ceilings, Kitchen/Family Room Combo, Living Room/Dining Room Combo, Master Bedroom Main Floor, Solid Surface Counters, Vaulted Ceiling(s), Walk-In Closet(s)
Heating Central, Electric
Cooling Central Air
Flooring Carpet, Ceramic Tile
Fireplace false
Appliance Dishwasher, Disposal, Gas Water Heater, Range, Refrigerator
Laundry Inside
Exterior
Exterior Feature Irrigation System, Sliding Doors, Sprinkler Metered
Garage Driveway
Garage Spaces 2.0
Community Features Playground, Pool
Utilities Available BB/HS Internet Available, Cable Available, Sprinkler Meter, Sprinkler Recycled, Street Lights, Underground Utilities
Amenities Available Playground
Waterfront false
Roof Type Shingle
Parking Type Driveway
Attached Garage true
Garage true
Private Pool No
Building
Lot Description Sidewalk, Paved
Entry Level Two
Foundation Slab
Lot Size Range 0 to less than 1/4
Sewer Public Sewer
Water Public
Architectural Style Contemporary
Structure Type Block, Stucco
New Construction true
Construction Status Financing,Inspections
Schools
Elementary Schools Grassy Lake Elementary
Middle Schools East Ridge Middle
High Schools Lake Minneola High
Others
Pets Allowed Yes
Senior Community No
Ownership Fee Simple
Monthly Total Fees $62
Acceptable Financing Cash, Conventional, FHA, VA Loan
Membership Fee Required Required
Listing Terms Cash, Conventional, FHA, VA Loan
Special Listing Condition None
Read Less Info
Want to know what your home might be worth? Contact us for a FREE valuation!

Amerivest 4k Pro-Team
yourhome@amerivest.realestateOur team is ready to help you sell your home for the highest possible price ASAP

© 2024 My Florida Regional MLS DBA Stellar MLS. All Rights Reserved.
Bought with CHARLES RUTENBERG REALTY ORLANDO
Get More Information

Real Estate Company







