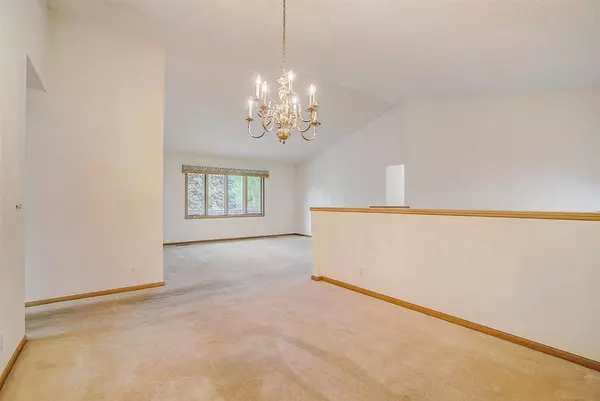$455,000
$449,900
1.1%For more information regarding the value of a property, please contact us for a free consultation.
5 Beds
4 Baths
3,387 SqFt
SOLD DATE : 06/17/2022
Key Details
Sold Price $455,000
Property Type Single Family Home
Sub Type Single Family Residence
Listing Status Sold
Purchase Type For Sale
Square Footage 3,387 sqft
Price per Sqft $134
Subdivision West Buck Hill Estates
MLS Listing ID 6197278
Sold Date 06/17/22
Bedrooms 5
Full Baths 2
Half Baths 1
Three Quarter Bath 1
Year Built 1990
Annual Tax Amount $5,062
Tax Year 2021
Contingent None
Lot Size 0.280 Acres
Acres 0.28
Lot Dimensions 90 x 135 x 90 x 135
Property Description
Homes needs a little cosmetic TLC. Lovely home in a great location close to parks, lakes, shopping, restaurants, Buck Hill & more! Convenient access to Highway 35. Open floor plan with 12-foot vaulted ceiling. Spacious living room + open dining & kitchen w/ a door that provides access to an expansive deck. Kitchen has nice storage, center island and a brand new stainless steel refrigerator. 3 upper level bedrooms including Primary Suite with walk-in closet & private full bathroom. Laundry located on main level. A jack and jill bathroom connects the other 2 bedrooms located on the main level. Walkout lower level with expansive recreation space/living room with a 2nd kitchen! Convenient large storage room located on lower level. 2 oversized bedrooms have walk in closets. Attached insulated 3-car garage.
Location
State MN
County Dakota
Zoning Residential-Single Family
Rooms
Basement Egress Window(s), Finished, Full, Walkout
Dining Room Eat In Kitchen, Separate/Formal Dining Room
Interior
Heating Forced Air
Cooling Central Air
Fireplaces Number 1
Fireplace Yes
Appliance Dishwasher, Dryer, Microwave, Range, Refrigerator, Washer
Exterior
Garage Attached Garage, Insulated Garage
Garage Spaces 3.0
Parking Type Attached Garage, Insulated Garage
Building
Story Split Entry (Bi-Level)
Foundation 1820
Sewer City Sewer/Connected
Water City Water/Connected
Level or Stories Split Entry (Bi-Level)
Structure Type Brick/Stone,Fiber Board
New Construction false
Schools
School District Lakeville
Read Less Info
Want to know what your home might be worth? Contact us for a FREE valuation!

Amerivest Pro-Team
yourhome@amerivest.realestateOur team is ready to help you sell your home for the highest possible price ASAP
Get More Information

Real Estate Company







