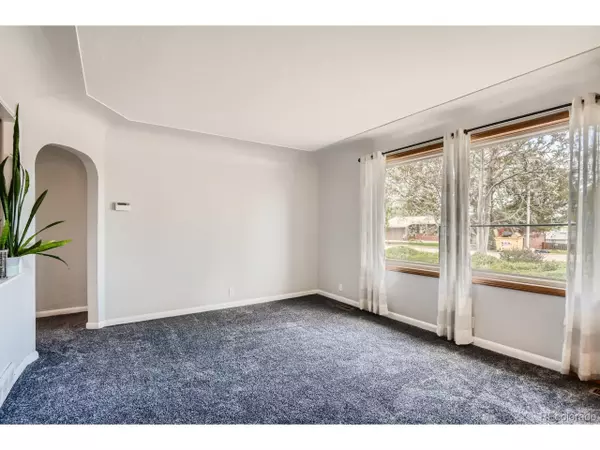$595,000
$575,000
3.5%For more information regarding the value of a property, please contact us for a free consultation.
3 Beds
3 Baths
2,279 SqFt
SOLD DATE : 06/24/2022
Key Details
Sold Price $595,000
Property Type Single Family Home
Sub Type Residential-Detached
Listing Status Sold
Purchase Type For Sale
Square Footage 2,279 sqft
Subdivision Hazeltine
MLS Listing ID 5726402
Sold Date 06/24/22
Style Ranch
Bedrooms 3
Full Baths 1
Half Baths 1
Three Quarter Bath 1
HOA Y/N false
Abv Grd Liv Area 1,279
Originating Board REcolorado
Year Built 1954
Annual Tax Amount $2,844
Lot Size 0.480 Acres
Acres 0.48
Property Description
You'll fall in love with this amazing home! HUGE 1/2 acre nicely landscaped lot, has 40' x 40' heated garage/outbuilding with attached carport, a 12' x 24' shed, deck & patio, raised gazebo patio, garden area and so much more!! The adorable renovated home has over 2,200 finished SF, custom mortarless brick and vinyl exterior, brand new carpet, new laminate flooring, and new interior paint and light fixtures! Kitchen has all applc's included, plus pantry. Nice sized dining area. Living room has bonus sitting room w/bay window. Nice sized 1/2 bath on main. Primary bedroom has it's own private 3/4 bath w/double sink vanity, linen closet & custom closet organizer. Awesome all-seasons room has heated tiled floors, Ceiling fan w/heat & gas fireplace! In the basement you'll find a cozy family room, 2 bedrooms, full bath w/jet tub, an office space and laundry room! Newer furnace and water heater! Don't miss the little gem!
Location
State CO
County Adams
Area Metro Denver
Zoning R-1-C
Direction 104th Avenue to Counter Drive, North to 105th Avenue, East to property.
Rooms
Other Rooms Outbuildings
Primary Bedroom Level Main
Bedroom 2 Basement
Bedroom 3 Basement
Interior
Interior Features Study Area, Pantry
Heating Forced Air, Radiator
Cooling Central Air, Ceiling Fan(s)
Fireplaces Type Single Fireplace
Fireplace true
Window Features Window Coverings,Bay Window(s),Double Pane Windows
Appliance Dishwasher, Refrigerator, Washer, Dryer, Microwave, Disposal
Laundry In Basement
Exterior
Parking Features Heated Garage, Oversized
Garage Spaces 5.0
Fence Fenced
Utilities Available Electricity Available, Cable Available
Roof Type Composition
Street Surface Paved
Handicap Access Level Lot
Porch Patio, Deck
Building
Lot Description Lawn Sprinkler System, Level
Story 1
Sewer City Sewer, Public Sewer
Water Well
Level or Stories One
Structure Type Brick/Brick Veneer,Vinyl Siding,Concrete
New Construction false
Schools
Elementary Schools Thimmig
Middle Schools Prairie View
High Schools Prairie View
School District School District 27-J
Others
Senior Community false
SqFt Source Assessor
Special Listing Condition Private Owner
Read Less Info
Want to know what your home might be worth? Contact us for a FREE valuation!

Amerivest Pro-Team
yourhome@amerivest.realestateOur team is ready to help you sell your home for the highest possible price ASAP









