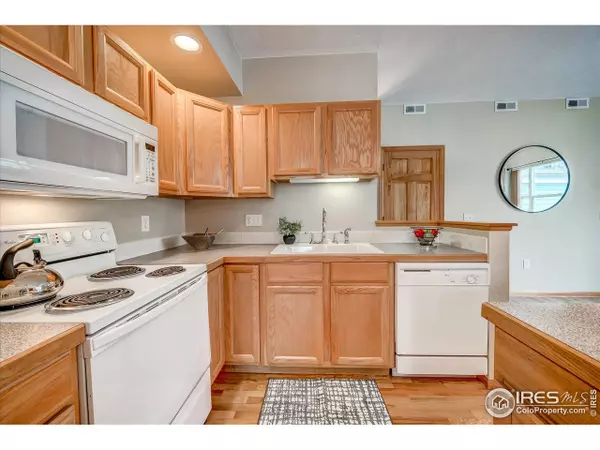$460,000
$470,000
2.1%For more information regarding the value of a property, please contact us for a free consultation.
2 Beds
2 Baths
1,106 SqFt
SOLD DATE : 06/17/2022
Key Details
Sold Price $460,000
Property Type Townhouse
Sub Type Attached Dwelling
Listing Status Sold
Purchase Type For Sale
Square Footage 1,106 sqft
Subdivision Meadowview
MLS Listing ID 964467
Sold Date 06/17/22
Style Ranch
Bedrooms 2
Full Baths 1
Three Quarter Bath 1
HOA Fees $225/mo
HOA Y/N true
Abv Grd Liv Area 1,106
Originating Board IRES MLS
Year Built 2000
Annual Tax Amount $2,236
Property Description
Wonderful 2 Bed, 2 Bath Ranch-style condo, all on one level, in SW Longmont, just 20 minutes to Boulder! Has a great layout w/ private fenced front yard and adjacent 1-car Garage. Open floor plan includes a cozy living room w/ a gas fireplace, kitchen w/ a breakfast bar & a dining room. New vinyl plank flooring adds a contemporary look. This end unit offers large windows throughout the home. Spacious Primary bedroom suite w/ 2 closets, a bath w/ a step-in shower, and an adjacent "bonus" room for Office or Den. 2nd bedroom has adjacent full bath & convenient Laundry room. Garage is right next to the house (unlike many in Meadowview that are a long walk) and there's extra parking right in front. Other features include ADA-width doorways with solid wood 6-panel doors throughout, high efficiency furnace and "Nextlight" high speed internet available. Walk to the parks, Que's Coffee, Sakura Sushi, Cyclops Cantina, or Fabulous Finds Shop. Easy access to Shopping, Schools, bike paths, trails.
Location
State CO
County Boulder
Community Playground
Area Longmont
Zoning Res
Direction From Diagonal Hwy (119) go North on Airport Rd, go west on Nelson Road, take first left (South) on Gooseberry Dr. Take First Right then another immediate right and the Condo (2004) is on your left.
Rooms
Basement None
Primary Bedroom Level Main
Master Bedroom 14x12
Bedroom 2 Main 10x11
Dining Room Vinyl Floor
Kitchen Vinyl Floor
Interior
Interior Features Separate Dining Room, Open Floorplan, Kitchen Island, 9ft+ Ceilings
Heating Forced Air
Cooling Central Air
Flooring Wood Floors
Fireplaces Type Gas
Fireplace true
Window Features Window Coverings
Appliance Electric Range/Oven, Dishwasher, Refrigerator, Washer, Dryer, Microwave, Disposal
Exterior
Exterior Feature Private Yard
Garage Spaces 1.0
Fence Fenced
Community Features Playground
Utilities Available Natural Gas Available, Electricity Available
Waterfront false
Roof Type Composition
Handicap Access Level Lot, Accessible Doors, Accessible Entrance, No Stairs, Main Floor Bath, Main Level Bedroom, Stall Shower, Main Level Laundry
Building
Lot Description Cul-De-Sac
Story 1
Sewer City Sewer
Water City Water, City - Longmont
Level or Stories One
Structure Type Wood/Frame
New Construction false
Schools
Elementary Schools Eagle Crest
Middle Schools Altona
High Schools Silver Creek
School District St Vrain Dist Re 1J
Others
HOA Fee Include Common Amenities,Trash,Snow Removal,Management,Utilities,Maintenance Structure,Water/Sewer
Senior Community false
Tax ID R0146281
SqFt Source Assessor
Special Listing Condition Private Owner
Read Less Info
Want to know what your home might be worth? Contact us for a FREE valuation!

Amerivest Pro-Team
yourhome@amerivest.realestateOur team is ready to help you sell your home for the highest possible price ASAP

Bought with St Vrain Realty LLC
Get More Information

Real Estate Company







