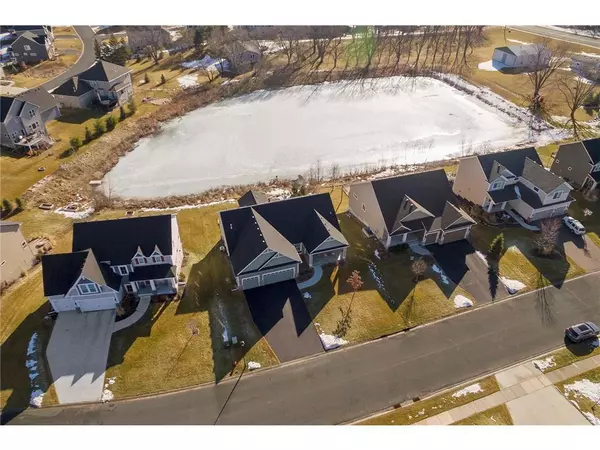$695,000
$650,000
6.9%For more information regarding the value of a property, please contact us for a free consultation.
4 Beds
3 Baths
3,445 SqFt
SOLD DATE : 06/17/2022
Key Details
Sold Price $695,000
Property Type Single Family Home
Sub Type Single Family Residence
Listing Status Sold
Purchase Type For Sale
Square Footage 3,445 sqft
Price per Sqft $201
Subdivision Trace Water 3Rd Add
MLS Listing ID 6192965
Sold Date 06/17/22
Bedrooms 4
Full Baths 1
Three Quarter Bath 2
HOA Fees $33/ann
Year Built 2015
Annual Tax Amount $5,996
Tax Year 2022
Contingent None
Lot Size 10,454 Sqft
Acres 0.24
Lot Dimensions 80x130
Property Description
Enjoy serene water views on a picturesque pond-lot. (Pond never gets scummy!) Open main
floor offers hickory wood floors, gas fireplace, a spacious kitchen and a maintenance-free deck for dining outdoors and enjoying the nature-filled
waterfront views. Custom Hunter-Douglas shades throughout. The primary bedroom with en suite bath is also on the main level, along with the
laundry room, mudroom, and two additional bedrooms with adjacent 3/4 bath. The walk-out lower level
features a large family room w/ a 2nd gas fireplace, a fully equipped wet-bar/casual dining area, space for a
game area, and a 4th bedroom + 3/4 bathroom. A large unfinished space is perfect for storage, a home
gym, or tap into future finished room potential.
Garage is fully insulated with a dedicated natural gas furnace with its own thermostat for year round comfort. Exterior has been professionally landscaped with an abundance of seasonal flowers/plantings and an in-ground irrigation system.
Location
State MN
County Scott
Zoning Residential-Single Family
Rooms
Basement Daylight/Lookout Windows, Drain Tiled, Egress Window(s), Finished, Full, Storage Space, Sump Pump, Walkout
Interior
Heating Forced Air
Cooling Central Air
Fireplaces Number 2
Fireplaces Type Family Room, Gas, Living Room
Fireplace Yes
Exterior
Garage Attached Garage
Garage Spaces 3.0
Fence Partial
Waterfront false
Waterfront Description Pond
Roof Type Age 8 Years or Less
Road Frontage No
Parking Type Attached Garage
Building
Lot Description Tree Coverage - Medium
Story One
Foundation 2057
Sewer City Sewer/Connected
Water City Water/Connected
Level or Stories One
Structure Type Brick/Stone,Fiber Cement,Vinyl Siding
New Construction false
Schools
School District Prior Lake-Savage Area Schools
Others
HOA Fee Include Trash
Read Less Info
Want to know what your home might be worth? Contact us for a FREE valuation!

Amerivest Pro-Team
yourhome@amerivest.realestateOur team is ready to help you sell your home for the highest possible price ASAP
Get More Information

Real Estate Company







