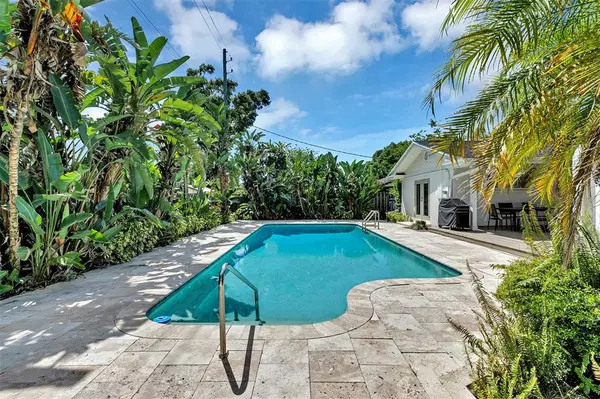$775,000
$800,000
3.1%For more information regarding the value of a property, please contact us for a free consultation.
3 Beds
3 Baths
2,240 SqFt
SOLD DATE : 06/16/2022
Key Details
Sold Price $775,000
Property Type Single Family Home
Sub Type Single Family Residence
Listing Status Sold
Purchase Type For Sale
Square Footage 2,240 sqft
Price per Sqft $345
Subdivision Bel Air Hills
MLS Listing ID O6018177
Sold Date 06/16/22
Bedrooms 3
Full Baths 2
Half Baths 1
Construction Status Appraisal,Inspections
HOA Y/N No
Year Built 1959
Annual Tax Amount $3,625
Lot Size 10,454 Sqft
Acres 0.24
Property Description
Beautiful pool home on quiet, tree-lined street in Bel Air neighborhood, close to downtown Orlando. Gorgeous home has open floor plan with plenty of natural light. As you enter this home, you walk into spacious foyer that opens to living and dining rooms. Living room, foyer, hallways and bedrooms have original oak wood floors. Kitchen is a dream with custom wood cabinets, butcher block island, gas range, and stainless steel appliances. The backyard is private and perfect for enjoying the Florida lifestyle. Outdoor living retreat with a patio, huge sparkling pool and cabana has bath. Imagine your summer days relaxing in the pool and evenings entertaining by the grill. Master bedroom overlooks pool; master bath has soaking tub, separate shower and his and her sinks. House, garage and cabana roofs were replaced in *2020* Inside laundry and tons of storage. Home is situated on corner lot with side entry 2 car garage. Garage is oversized with workbench area and tons of storage. This wonderful location is a short bike ride to Delaney Park, the Hourglass district, Lake Davis, SODO, ORMC and so much more! Close to all major highways, Orlando International Airport, shopping and restaurants. Make your appointment today to see this gorgeous home!
Location
State FL
County Orange
Community Bel Air Hills
Zoning R-1A/T
Rooms
Other Rooms Den/Library/Office, Family Room, Formal Dining Room Separate, Formal Living Room Separate, Inside Utility
Interior
Interior Features Ceiling Fans(s), Crown Molding, Living Room/Dining Room Combo, Open Floorplan, Solid Surface Counters, Stone Counters, Window Treatments
Heating Central, Electric
Cooling Central Air
Flooring Carpet, Ceramic Tile, Wood
Fireplace false
Appliance Convection Oven, Cooktop, Dishwasher, Disposal, Dryer, Electric Water Heater, Refrigerator, Washer
Laundry Inside, Laundry Closet
Exterior
Exterior Feature French Doors, Irrigation System
Parking Features Driveway, Garage Door Opener, Garage Faces Side, On Street, Oversized, Workshop in Garage
Garage Spaces 2.0
Fence Wood
Pool Gunite, In Ground, Outside Bath Access
Utilities Available Cable Connected, Electricity Connected, Propane, Sewer Connected, Street Lights, Water Connected
Roof Type Shingle
Porch Covered, Front Porch, Patio, Rear Porch
Attached Garage true
Garage true
Private Pool Yes
Building
Lot Description Corner Lot, City Limits, Paved
Entry Level One
Foundation Crawlspace
Lot Size Range 0 to less than 1/4
Sewer Public Sewer
Water Public
Structure Type Block, Brick
New Construction false
Construction Status Appraisal,Inspections
Schools
Elementary Schools Lake Como Elem
Middle Schools Lake Como School K-8
High Schools Boone High
Others
Pets Allowed Yes
Senior Community No
Ownership Fee Simple
Acceptable Financing Cash, Conventional, VA Loan
Listing Terms Cash, Conventional, VA Loan
Special Listing Condition None
Read Less Info
Want to know what your home might be worth? Contact us for a FREE valuation!

Amerivest Pro-Team
yourhome@amerivest.realestateOur team is ready to help you sell your home for the highest possible price ASAP

© 2025 My Florida Regional MLS DBA Stellar MLS. All Rights Reserved.
Bought with SOUTHERN REALTY GROUP LLC








