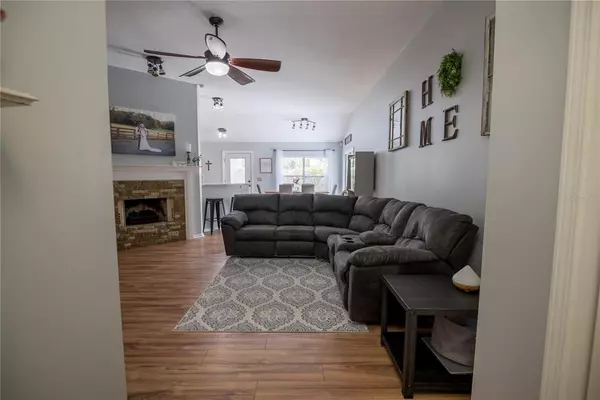$300,000
$269,900
11.2%For more information regarding the value of a property, please contact us for a free consultation.
3 Beds
2 Baths
1,330 SqFt
SOLD DATE : 06/15/2022
Key Details
Sold Price $300,000
Property Type Single Family Home
Sub Type Single Family Residence
Listing Status Sold
Purchase Type For Sale
Square Footage 1,330 sqft
Price per Sqft $225
Subdivision Bird Addition
MLS Listing ID GC505284
Sold Date 06/15/22
Bedrooms 3
Full Baths 2
Construction Status No Contingency
HOA Y/N No
Year Built 1997
Annual Tax Amount $1,835
Lot Size 0.270 Acres
Acres 0.27
Property Description
**Multiple offers situation, please submit highest and best by end of day 5/22** Truly stunning turn-key ready perfect starter(or FOREVER) home on a corner lot in the heart of Keystone Heights and just walking distance from Clay county Elementary and Junior/Senior High schools! New paint and an only 5 year old roof are just a few of the updates to love. Gorgeous wood tile flooring in the foyer leads you to the open concept floor plan in the living, dining room and kitchen that provides plenty of space to entertain guests. Beautiful eat-in kitchen has new quartz countertops, stainless steel appliances, stylish subway tile backsplash, and an island/breakfast bar that are sure to please the avid chef! This home is very spacious with 3 bedrooms and 2 bathrooms and over 1300 sq ft under roof and bonus storage and sq ft in the fully insulated workshop outside. Master suite has an attached en-suite bathroom with a luxurious tile stand alone shower, quartz countertops(in both bathrooms!) and a sure to impress attached walk-in closet with custom built-ins! Oversized two car garage with extra paved parking to the left of the driveway. Workshop has a window unit with wood tile flooring and would make a perfect office or studio space. Fully fenced in backyard was done in 2017, has a large paved patio and plenty of options for a lovely garden amongst the lush landscaping. Highly desired prime location, right in the middle of town. Only 30 minutes from Gainesville and Palatka, 60 minutes from Jacksonville, close to dining, shopping, nearby parks and the newly updated Keystone Beach! There is something for everyone here, it will not last long - book today!
Location
State FL
County Clay
Community Bird Addition
Zoning RESI
Interior
Interior Features Ceiling Fans(s), Eat-in Kitchen, High Ceilings, Living Room/Dining Room Combo, Open Floorplan, Solid Surface Counters, Walk-In Closet(s), Window Treatments
Heating Central, Electric
Cooling Central Air
Flooring Laminate, Tile
Fireplaces Type Living Room
Fireplace true
Appliance Dishwasher, Electric Water Heater, Microwave, Range, Refrigerator
Laundry Inside, Laundry Closet
Exterior
Exterior Feature Fence, French Doors
Garage Driveway, Garage Door Opener, Oversized, Parking Pad
Garage Spaces 2.0
Fence Wood
Community Features Sidewalks
Utilities Available BB/HS Internet Available, Cable Available, Electricity Connected, Street Lights, Water Connected
Waterfront false
Roof Type Shingle
Parking Type Driveway, Garage Door Opener, Oversized, Parking Pad
Attached Garage true
Garage true
Private Pool No
Building
Lot Description Corner Lot, Sidewalk
Entry Level One
Foundation Slab
Lot Size Range 1/4 to less than 1/2
Sewer Septic Tank
Water Public
Architectural Style Contemporary
Structure Type Cement Siding, Concrete, Stucco
New Construction false
Construction Status No Contingency
Schools
Elementary Schools Keystone Heights Elementary-Cl
Middle Schools Keystone Heights Junior/Senior High-Cl
High Schools Keystone Heights Junior/Senior High-Cl
Others
Senior Community No
Ownership Fee Simple
Acceptable Financing Cash, Conventional, FHA, USDA Loan, VA Loan
Membership Fee Required None
Listing Terms Cash, Conventional, FHA, USDA Loan, VA Loan
Special Listing Condition None
Read Less Info
Want to know what your home might be worth? Contact us for a FREE valuation!

Amerivest 4k Pro-Team
yourhome@amerivest.realestateOur team is ready to help you sell your home for the highest possible price ASAP

© 2024 My Florida Regional MLS DBA Stellar MLS. All Rights Reserved.
Bought with STELLAR NON-MEMBER OFFICE
Get More Information

Real Estate Company







