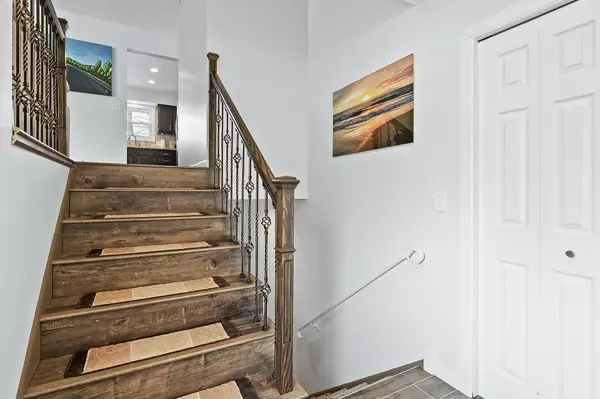$425,000
$395,000
7.6%For more information regarding the value of a property, please contact us for a free consultation.
4 Beds
2 Baths
2,007 SqFt
SOLD DATE : 06/16/2022
Key Details
Sold Price $425,000
Property Type Single Family Home
Sub Type Single Family Residence
Listing Status Sold
Purchase Type For Sale
Square Footage 2,007 sqft
Price per Sqft $211
Subdivision Pheasant Run
MLS Listing ID 6191735
Sold Date 06/16/22
Bedrooms 4
Three Quarter Bath 2
Year Built 1978
Annual Tax Amount $3,044
Tax Year 2022
Contingent None
Lot Size 0.410 Acres
Acres 0.41
Lot Dimensions 90x160x146x150
Property Description
Beautifully updated & well maintained side split level 4 bedroom, 2 bath home nestled on a cul-de-sac. The 10x6 foyer is spacious with an oversized closet. Up the stairs you'll find your open living room, a great space for hosting gatherings! Love to entertain? You'll enjoy the recently remodeled gourmet kitchen featuring a breakfast bar, an overabundance of cabinets, tile backsplash, new LV Plank flooring, stainless steel appliances & spacious granite covered counter space. Enjoy a meal at a table in the informal dining room or on the oversized tree lined brand new deck. On the same level you'll find a walk-in pantry closet, 2 bedrooms & an updated tile showered bath. The walkout lower level offers 2 additional new carpeted bedrooms, the 2nd updated bath, great entertaining space w/a wood burning stove & office or exercise space. Other updates include new driveway, roof, water heater, interior doors, furnace, new windows & 2 patio doors, nest thermostat & ring video pro doorbell.
Location
State MN
County Dakota
Zoning Residential-Single Family
Rooms
Basement Block, Daylight/Lookout Windows, Finished, Full, Walkout
Dining Room Breakfast Bar, Breakfast Area, Eat In Kitchen, Informal Dining Room, Kitchen/Dining Room
Interior
Heating Forced Air, Wood Stove
Cooling Central Air
Fireplaces Number 1
Fireplaces Type Wood Burning Stove
Fireplace Yes
Appliance Dishwasher, Disposal, Dryer, Gas Water Heater, Water Filtration System, Range, Refrigerator, Washer, Water Softener Owned
Exterior
Parking Features Attached Garage, Asphalt, Garage Door Opener, Storage
Garage Spaces 2.0
Fence Chain Link, Partial, Wood
Pool None
Roof Type Age Over 8 Years,Asphalt
Building
Lot Description Corner Lot, Tree Coverage - Medium
Story Split Entry (Bi-Level)
Foundation 1040
Sewer City Sewer/Connected
Water City Water/Connected
Level or Stories Split Entry (Bi-Level)
Structure Type Vinyl Siding
New Construction false
Schools
School District Burnsville-Eagan-Savage
Read Less Info
Want to know what your home might be worth? Contact us for a FREE valuation!

Amerivest Pro-Team
yourhome@amerivest.realestateOur team is ready to help you sell your home for the highest possible price ASAP








