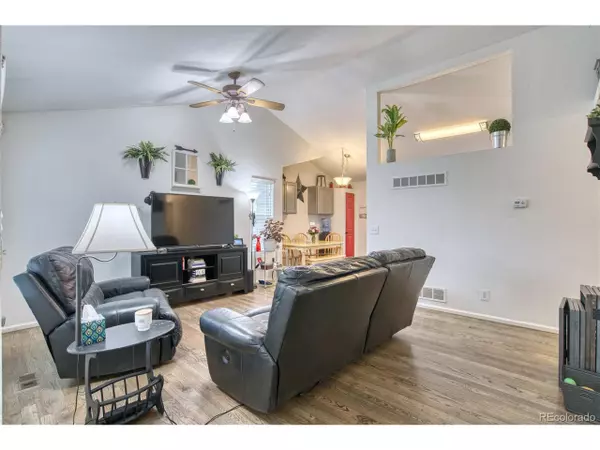$557,000
$554,900
0.4%For more information regarding the value of a property, please contact us for a free consultation.
4 Beds
2 Baths
1,911 SqFt
SOLD DATE : 06/15/2022
Key Details
Sold Price $557,000
Property Type Single Family Home
Sub Type Residential-Detached
Listing Status Sold
Purchase Type For Sale
Square Footage 1,911 sqft
Subdivision Harvest Ridge
MLS Listing ID 9536785
Sold Date 06/15/22
Style Ranch
Bedrooms 4
Full Baths 2
HOA Y/N false
Abv Grd Liv Area 1,038
Originating Board REcolorado
Year Built 1997
Annual Tax Amount $2,262
Lot Size 6,098 Sqft
Acres 0.14
Property Description
Don't miss out on this lovely ranch home in the Harvest Ridge neighborhood. The main level features new hardwood floors, newer paint throughout, many updates, and an open floor plan. You will fall in love with the vaulted ceilings and large living area allowing an abundance of natural light to fill the home. Three bedrooms and an updated bathroom make this classic, ranch-style home the perfect place to put down roots. Downstairs you will find a fully finished Fully finished basement with beautiful sliding glass door to access the back yard and open space featuring ample entertaining space, a non-conforming bedroom, and a bathroom. Enjoy outdoor access to a newer deck, just off the kitchen. The home has been well maintained with a newer roof and so many other maintenance items that have already been completed to give you peace of mind. The large fenced backyard is a great place to host BBQ's and backing to open space is a bonus. You will appreciate the low taxes, no HOA, and easy access to light rail, I-25, and DIA which makes this the perfect location!
Location
State CO
County Adams
Area Metro Denver
Rooms
Other Rooms Outbuildings
Primary Bedroom Level Main
Bedroom 2 Main
Bedroom 3 Main
Bedroom 4 Basement
Interior
Interior Features Open Floorplan
Heating Forced Air
Cooling Central Air
Appliance Dishwasher, Refrigerator, Microwave
Exterior
Garage Spaces 2.0
Fence Fenced
Roof Type Composition
Porch Deck
Building
Lot Description Abuts Public Open Space
Story 1
Sewer City Sewer, Public Sewer
Water City Water
Level or Stories One
Structure Type Wood/Frame
New Construction false
Schools
Elementary Schools Explore
Middle Schools York Int'L K-12
High Schools Academy
School District Mapleton R-1
Others
Senior Community false
SqFt Source Assessor
Special Listing Condition Private Owner
Read Less Info
Want to know what your home might be worth? Contact us for a FREE valuation!

Amerivest Pro-Team
yourhome@amerivest.realestateOur team is ready to help you sell your home for the highest possible price ASAP









