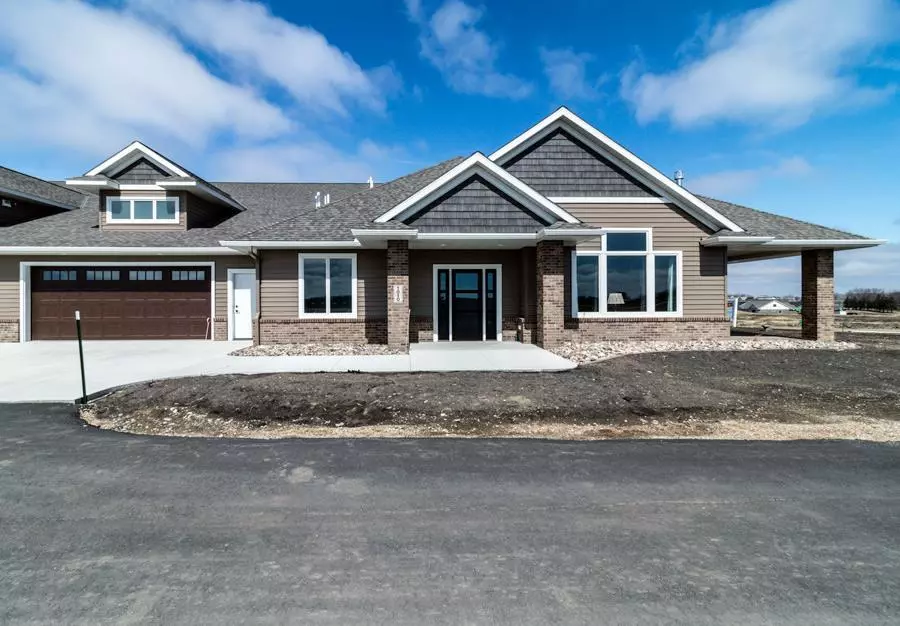$560,000
$599,000
6.5%For more information regarding the value of a property, please contact us for a free consultation.
2 Beds
2 Baths
2,552 SqFt
SOLD DATE : 06/14/2022
Key Details
Sold Price $560,000
Property Type Townhouse
Sub Type Townhouse Quad/4 Corners
Listing Status Sold
Purchase Type For Sale
Square Footage 2,552 sqft
Price per Sqft $219
Subdivision Cic 114 Siesta Hills
MLS Listing ID 6174509
Sold Date 06/14/22
Bedrooms 2
Full Baths 1
Three Quarter Bath 1
HOA Fees $125/mo
Year Built 2021
Annual Tax Amount $47
Tax Year 2021
Contingent None
Lot Size 6,098 Sqft
Acres 0.14
Lot Dimensions 80x52
Property Description
Rare, stunning rambler style townhome located in the new prestigious Siesta Hills development. This luxurious townhome features impeccable finishes throughout, from a multitude of quality flooring with in-floor heat to a gorgeous travertine fireplace. Floorplan is open and flows flawlessly to a a great room offering expansive views to future greenscape, trees and countryside. The Gourmet kitchen features Shaker Style cabinetry, Dove White and Pebble Gray color, Herwick Granite surfaces with a beautiful Hexagon Marble tile backsplash. Clean lines, large walk-in pantry, Stainless Steel appliances, and oversized kitchen island with seating. Master Ensuite Bedroom features tray ceiling, custom ceramic wall and floor tile, and large walk-in closet, are a few features in this private retreat. 3 car tandem garage with in-floor heat provides ample space for your vehicles, golf cart and more. Siesta Hills active living community is a gateway to more than a luxurious home, it is a lifestyle.
Location
State MN
County Blue Earth
Zoning Residential-Single Family
Rooms
Basement Slab
Dining Room Eat In Kitchen, Informal Dining Room
Interior
Heating Forced Air
Cooling Central Air
Fireplaces Number 1
Fireplaces Type Family Room, Gas, Stone
Fireplace Yes
Appliance Dishwasher, Disposal, Dryer, Gas Water Heater, Microwave, Range, Refrigerator, Washer
Exterior
Garage Attached Garage, Concrete, Garage Door Opener, Heated Garage, Insulated Garage, Tandem
Garage Spaces 3.0
Roof Type Asphalt
Parking Type Attached Garage, Concrete, Garage Door Opener, Heated Garage, Insulated Garage, Tandem
Building
Story One
Foundation 3228
Sewer City Sewer/Connected
Water City Water/Connected
Level or Stories One
Structure Type Brick/Stone,Steel Siding
New Construction false
Schools
School District Mankato
Others
HOA Fee Include Recreation Facility,Lawn Care
Restrictions Architecture Committee,Mandatory Owners Assoc,Other Covenants
Read Less Info
Want to know what your home might be worth? Contact us for a FREE valuation!

Amerivest Pro-Team
yourhome@amerivest.realestateOur team is ready to help you sell your home for the highest possible price ASAP
Get More Information

Real Estate Company







