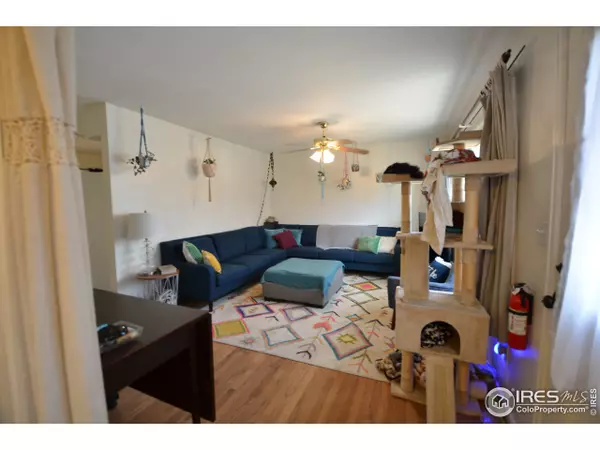$545,000
$475,000
14.7%For more information regarding the value of a property, please contact us for a free consultation.
4 Beds
2 Baths
1,200 SqFt
SOLD DATE : 06/10/2022
Key Details
Sold Price $545,000
Property Type Single Family Home
Sub Type Residential-Detached
Listing Status Sold
Purchase Type For Sale
Square Footage 1,200 sqft
Subdivision Mountain View Heights
MLS Listing ID 964750
Sold Date 06/10/22
Style Contemporary/Modern,Ranch
Bedrooms 4
Full Baths 1
Three Quarter Bath 1
HOA Y/N false
Abv Grd Liv Area 1,200
Originating Board IRES MLS
Year Built 1966
Annual Tax Amount $2,018
Lot Size 6,098 Sqft
Acres 0.14
Property Description
This well cared for ranch style home shows all the details that have been added thru the years! This home has a separate living space that is perfect for a mother-in-law set up or multi-generational living with it's own entrance, bedroom, loft for an office, additional bedroom or storage. 3/4 bathroom, oversized sink, fridge, kitchen cabinets, and its own heat. Opens to the covered porch. Dutch doors can be a fun way to open up the home. Updated kitchen with island, and all appliance are included. Hardwood floors thru out, lots of light, storage and space! The yard is ready to go, licensed for chickens and is goat ready with a shed that was converted to a goat pen with a lean-to. This could be perfect for chickens, goats, dogs, or a garden! The front yard is full of perennials, side yard has a raspberry patch. New roof in 2018, wall and roof insulation upgraded in 2017. New furnace and hot water 2017.Great location walk to Old Town, City Park, Stodgy Brewing, Beavers Market.
Location
State CO
County Larimer
Area Fort Collins
Zoning RES
Direction From Vine and Shields go West on Vine, South on Lyons, , West on Elm, South on North Roosevelt.
Rooms
Family Room Carpet
Other Rooms Storage, Outbuildings
Basement None, Crawl Space
Primary Bedroom Level Main
Master Bedroom 11x12
Bedroom 2 Main 11x9
Bedroom 3 Main 10x9
Bedroom 4 Main 9x9
Kitchen Vinyl Floor
Interior
Interior Features In-Law Floorplan, Eat-in Kitchen, Loft, Kitchen Island
Heating Forced Air, 2 or more Heat Sources, Wall Furnace
Cooling Ceiling Fan(s)
Flooring Wood Floors
Fireplaces Type None
Fireplace false
Window Features Window Coverings
Appliance Electric Range/Oven, Dishwasher, Refrigerator, Washer, Dryer
Laundry Washer/Dryer Hookups, Main Level
Exterior
Fence Fenced
Utilities Available Natural Gas Available
Waterfront false
Roof Type Composition
Street Surface Paved
Porch Patio, Enclosed
Building
Lot Description Curbs, Gutters, Sidewalks, Level
Faces East
Story 1
Sewer City Sewer
Water City Water, City of FTC
Level or Stories One
Structure Type Wood/Frame
New Construction false
Schools
Elementary Schools Putnam
Middle Schools Lincoln
High Schools Poudre
School District Poudre
Others
Senior Community false
Tax ID R0017795
SqFt Source Assessor
Special Listing Condition Private Owner
Read Less Info
Want to know what your home might be worth? Contact us for a FREE valuation!

Amerivest Pro-Team
yourhome@amerivest.realestateOur team is ready to help you sell your home for the highest possible price ASAP

Get More Information

Real Estate Company







