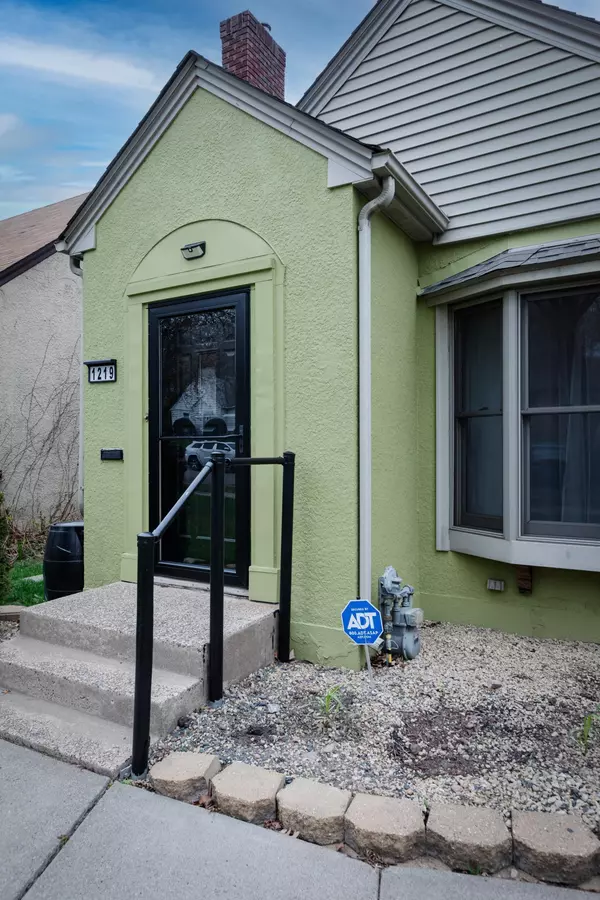$270,000
$250,000
8.0%For more information regarding the value of a property, please contact us for a free consultation.
3 Beds
2 Baths
1,852 SqFt
SOLD DATE : 06/13/2022
Key Details
Sold Price $270,000
Property Type Single Family Home
Sub Type Single Family Residence
Listing Status Sold
Purchase Type For Sale
Square Footage 1,852 sqft
Price per Sqft $145
Subdivision Schorrs Second Add
MLS Listing ID 6192439
Sold Date 06/13/22
Bedrooms 3
Full Baths 1
Three Quarter Bath 1
Year Built 1947
Annual Tax Amount $2,178
Tax Year 2021
Contingent None
Lot Size 5,227 Sqft
Acres 0.12
Lot Dimensions 40 x 128 x 40 x 128
Property Description
Beautiful stucco Cape Cod home in Dayton's Bluff. This home has been lovingly cared for by both the current and previous owners. The newly painted exterior highlights the beautiful curb appeal this home boasts. Located in a quiet neighborhood within walking distance to Indian Mounds Regional Park, inside you will find original hardwood flooring, fresh paint, two fireplaces - one solid brick wood burning fireplace in the living room and one gas in the family room, living room bay window, large spotless kitchen, lower bar and huge upper level bedrooms. Off the kitchen to the backyard, you can relax in the screened porch or on the patio. Privacy fenced backyard with fire pit. NO water intrusions in this house and all mechanicals have been very well-maintained. All copper plumbing. New Roof 2019. New H20 heater February 2022. This is a very sound house! Convenient location with easy access and close to downtown St. Paul. This will go quickly!
Location
State MN
County Ramsey
Zoning Residential-Single Family
Rooms
Basement Drain Tiled, Finished, Full, Storage Space
Dining Room Breakfast Area, Eat In Kitchen, Living/Dining Room, Separate/Formal Dining Room
Interior
Heating Forced Air
Cooling Central Air
Fireplaces Number 2
Fireplaces Type Brick, Family Room, Gas, Living Room, Wood Burning
Fireplace Yes
Appliance Air-To-Air Exchanger, Cooktop, Dryer, Humidifier, Other, Range, Refrigerator, Washer
Exterior
Garage Detached, Tuckunder Garage
Garage Spaces 1.0
Fence Chain Link
Roof Type Age Over 8 Years,Asphalt
Parking Type Detached, Tuckunder Garage
Building
Lot Description Public Transit (w/in 6 blks), Tree Coverage - Light
Story Two
Foundation 980
Sewer City Sewer/Connected
Water City Water/Connected
Level or Stories Two
Structure Type Stucco
New Construction false
Schools
School District St. Paul
Read Less Info
Want to know what your home might be worth? Contact us for a FREE valuation!

Amerivest 4k Pro-Team
yourhome@amerivest.realestateOur team is ready to help you sell your home for the highest possible price ASAP
Get More Information

Real Estate Company







