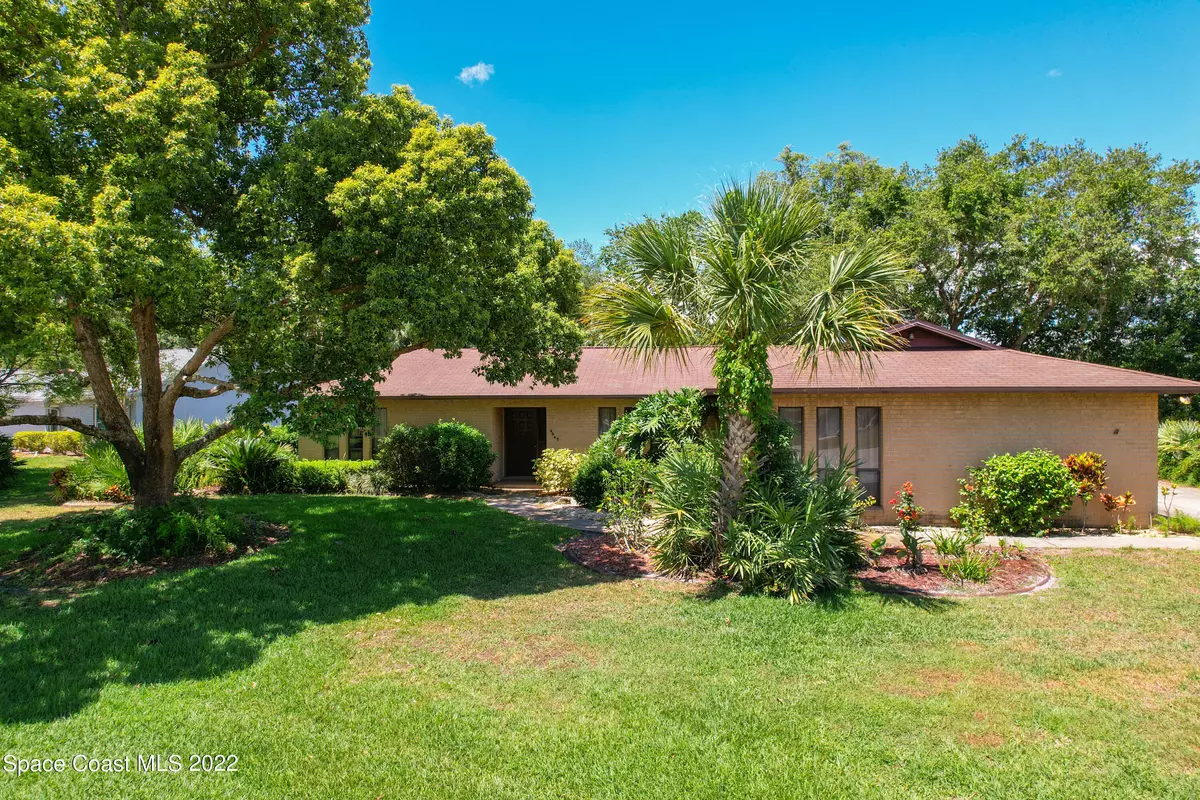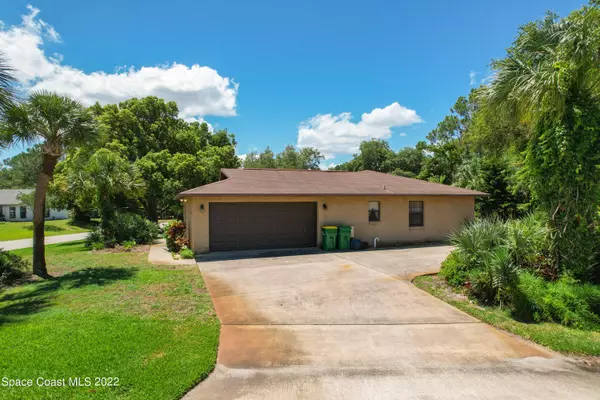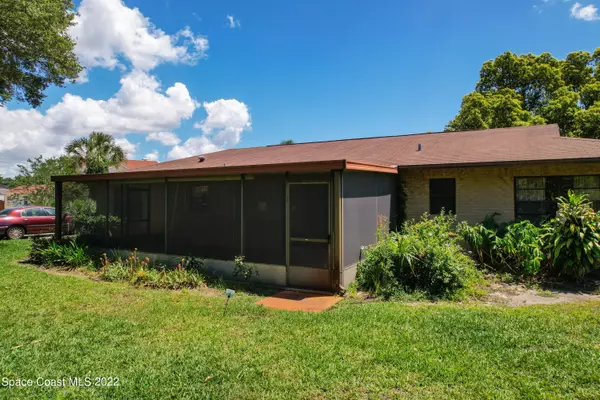$291,000
$275,000
5.8%For more information regarding the value of a property, please contact us for a free consultation.
3 Beds
2 Baths
1,681 SqFt
SOLD DATE : 06/13/2022
Key Details
Sold Price $291,000
Property Type Single Family Home
Sub Type Single Family Residence
Listing Status Sold
Purchase Type For Sale
Square Footage 1,681 sqft
Price per Sqft $173
Subdivision Sherwood Estates
MLS Listing ID 934656
Sold Date 06/13/22
Bedrooms 3
Full Baths 2
HOA Y/N No
Total Fin. Sqft 1681
Originating Board Space Coast MLS (Space Coast Association of REALTORS®)
Year Built 1985
Annual Tax Amount $1,296
Tax Year 2021
Lot Size 0.320 Acres
Acres 0.32
Lot Dimensions 117 X 120
Property Description
Great home on a corner lot in a very quiet neighborhood. Backs up to a pasture with lots of trees as a buffer. Extra paved area for turn-a-round by the 2 car garage. No HOA here, underground utilities, in the County and is ready for your personal touches. Has 3 Bedrooms (split plan), 2 Full Bathrooms, Inside laundry hookups, Metal pull down stairs in garage, Large screened porch and a whole yard sprinkler system. Home is dated and in need of your personal input to make this home great again. Older roof and being sold as-is. This home is CBS.
Location
State FL
County Brevard
Area 105 - Titusville W I95 S 46
Direction Go north on N. Carpenter Road past Dairy Road to left at Lantern Park. Follow road until you turn left at Dunsford Road, 4645 is at end of Road on left.
Interior
Interior Features Breakfast Bar, Primary Bathroom - Tub with Shower, Split Bedrooms, Walk-In Closet(s)
Heating Central, Electric
Cooling Central Air, Electric
Flooring Carpet
Furnishings Unfurnished
Appliance Dishwasher, Disposal, Electric Range, Electric Water Heater, Ice Maker, Microwave
Laundry Electric Dryer Hookup, Gas Dryer Hookup, Sink, Washer Hookup
Exterior
Exterior Feature ExteriorFeatures
Parking Features Attached, Circular Driveway, Garage Door Opener
Garage Spaces 2.0
Pool None
Utilities Available Cable Available, Electricity Connected
Roof Type Shingle
Street Surface Asphalt
Porch Patio, Porch, Screened
Garage Yes
Building
Lot Description Corner Lot, Dead End Street, Sprinklers In Front, Sprinklers In Rear
Faces East
Sewer Public Sewer
Water Public, Well
New Construction No
Schools
Elementary Schools Oak Park
High Schools Astronaut
Others
Pets Allowed Yes
HOA Name SHERWOOD ESTATES
Senior Community No
Tax ID 21-34-24-53-00018.0-0001.00
Security Features Smoke Detector(s)
Acceptable Financing Cash, Conventional
Listing Terms Cash, Conventional
Special Listing Condition Standard
Read Less Info
Want to know what your home might be worth? Contact us for a FREE valuation!

Amerivest Pro-Team
yourhome@amerivest.realestateOur team is ready to help you sell your home for the highest possible price ASAP

Bought with Your Home Sold Guaranteed Rlty








