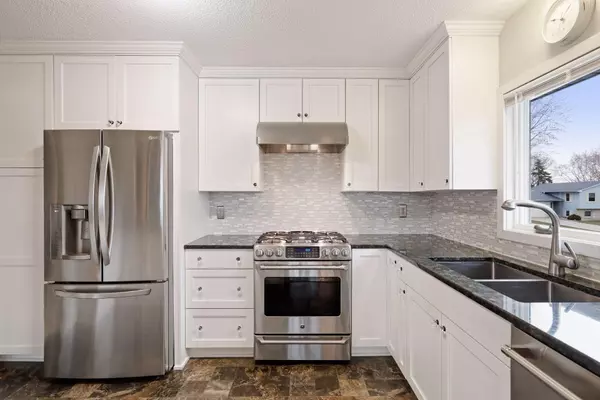$474,000
$425,000
11.5%For more information regarding the value of a property, please contact us for a free consultation.
4 Beds
2 Baths
2,212 SqFt
SOLD DATE : 06/09/2022
Key Details
Sold Price $474,000
Property Type Single Family Home
Sub Type Single Family Residence
Listing Status Sold
Purchase Type For Sale
Square Footage 2,212 sqft
Price per Sqft $214
Subdivision Hillsborough 2Nd Add
MLS Listing ID 6179485
Sold Date 06/09/22
Bedrooms 4
Full Baths 1
Three Quarter Bath 1
Year Built 1983
Annual Tax Amount $3,819
Tax Year 2021
Contingent None
Lot Size 10,454 Sqft
Acres 0.24
Lot Dimensions 80x130
Property Description
Exceptional one owner home located on a quiet circle. You will fall in love with the newer kitchen with stainless appliances, granite, and a large window that lets in so much natural light. The main floor also includes 2 bedrooms and a beautiful 4 season sunroom that walks out to an awesome TimberTech composite deck. The lower level includes 2 bedrooms with daylight windows, a large family room with a beautiful fireplace surrounded by stones and built-ins. From there you’ll walk out to a huge 3 season porch prewired for a hot tub. Off that you’ll find a patio overlooking the large back yard. The yard is well treed, landscaped, and has multiple gardens, and flower beds. 2 car garage with additional 6’x6’ storage area. This home is move in ready!
Location
State MN
County Hennepin
Zoning Residential-Single Family
Rooms
Basement Daylight/Lookout Windows, Finished, Full, Walkout
Dining Room Informal Dining Room
Interior
Heating Forced Air
Cooling Central Air
Fireplaces Number 1
Fireplaces Type Family Room, Gas, Stone
Fireplace Yes
Appliance Dishwasher, Dryer, Exhaust Fan, Microwave, Range, Refrigerator, Washer
Exterior
Garage Attached Garage, Asphalt, Garage Door Opener
Garage Spaces 2.0
Pool None
Roof Type Age Over 8 Years,Asphalt
Parking Type Attached Garage, Asphalt, Garage Door Opener
Building
Lot Description Tree Coverage - Medium
Story Split Entry (Bi-Level)
Foundation 1087
Sewer City Sewer/Connected
Water City Water/Connected
Level or Stories Split Entry (Bi-Level)
Structure Type Fiber Cement
New Construction false
Schools
School District Eden Prairie
Read Less Info
Want to know what your home might be worth? Contact us for a FREE valuation!

Amerivest Pro-Team
yourhome@amerivest.realestateOur team is ready to help you sell your home for the highest possible price ASAP
Get More Information

Real Estate Company







