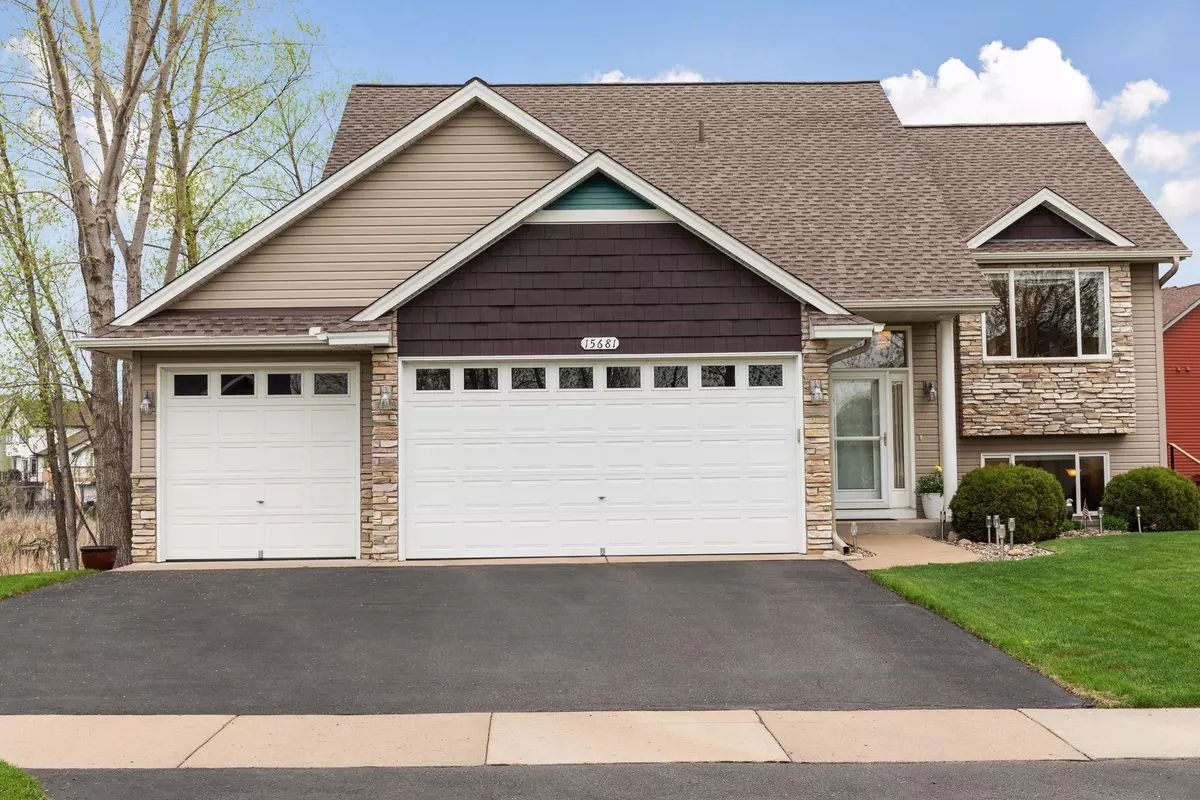$479,900
$479,900
For more information regarding the value of a property, please contact us for a free consultation.
5 Beds
3 Baths
2,608 SqFt
SOLD DATE : 06/09/2022
Key Details
Sold Price $479,900
Property Type Single Family Home
Sub Type Single Family Residence
Listing Status Sold
Purchase Type For Sale
Square Footage 2,608 sqft
Price per Sqft $184
Subdivision Waters Edge
MLS Listing ID 6193224
Sold Date 06/09/22
Bedrooms 5
Full Baths 3
HOA Fees $63/mo
Year Built 2005
Annual Tax Amount $4,342
Tax Year 2022
Contingent None
Lot Size 10,454 Sqft
Acres 0.24
Lot Dimensions 130x70
Property Description
Meticulously kept 5 Bedroom home that is located on a stunning lot in the Waters Edge Development. This home offers a large foyer upon entry, large master suite with a private bath, walk in closet and a vaulted ceiling, 2 more generously sized bedrooms with another full bath, kitchen with a walk in panty and a kitchen island overlooking the dining room and Livingroom, off the dining room you walk in to a 4 season sun room with spectacular views of nature and wildlife directly in the back. The lower level of the home offers 2 more bedrooms, another full bath, and a big family room with a walk out to the patio! Not to mention throughout the home solid 3 panel doors, large deck, inground sprinklers, and much more to see here. This home is part of an association that gives you access to the Community Center with a pool, gym. Also very close to shopping, schools, parks and restaurants! Schedule your showing today!
Location
State MN
County Washington
Zoning Residential-Single Family
Rooms
Basement Daylight/Lookout Windows, Drain Tiled, Egress Window(s), Finished, Sump Pump, Walkout
Dining Room Informal Dining Room, Kitchen/Dining Room, Living/Dining Room
Interior
Heating Forced Air
Cooling Central Air
Fireplace No
Exterior
Garage Attached Garage
Garage Spaces 3.0
Fence Chain Link, Partial, Wood
Roof Type Asphalt,Pitched
Parking Type Attached Garage
Building
Story Split Entry (Bi-Level)
Foundation 1312
Sewer City Sewer/Connected
Water City Water/Connected
Level or Stories Split Entry (Bi-Level)
Structure Type Brick/Stone,Metal Siding,Vinyl Siding
New Construction false
Schools
School District White Bear Lake
Others
HOA Fee Include Recreation Facility,Trash
Restrictions Pets - Cats Allowed,Pets - Dogs Allowed,Pets - Number Limit
Read Less Info
Want to know what your home might be worth? Contact us for a FREE valuation!

Amerivest Pro-Team
yourhome@amerivest.realestateOur team is ready to help you sell your home for the highest possible price ASAP
Get More Information

Real Estate Company







