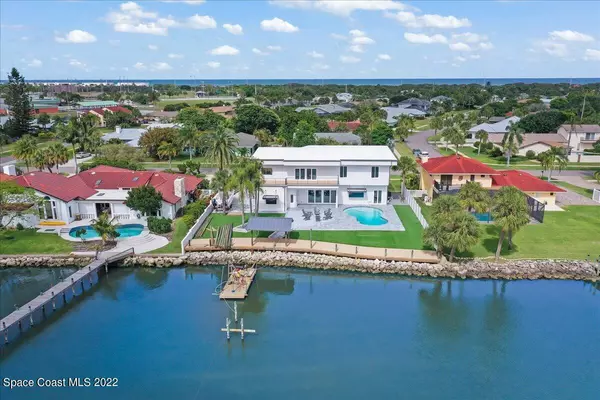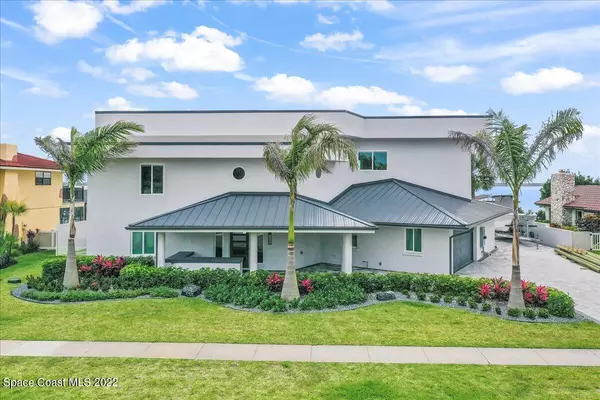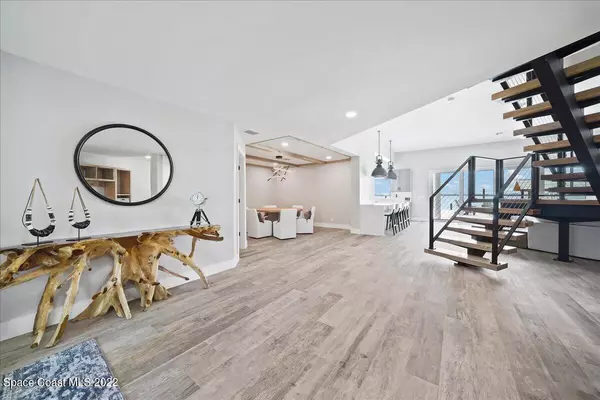$2,640,000
$2,750,000
4.0%For more information regarding the value of a property, please contact us for a free consultation.
5 Beds
4 Baths
4,558 SqFt
SOLD DATE : 06/07/2022
Key Details
Sold Price $2,640,000
Property Type Single Family Home
Sub Type Single Family Residence
Listing Status Sold
Purchase Type For Sale
Square Footage 4,558 sqft
Price per Sqft $579
Subdivision Rivers Edge Subd
MLS Listing ID 932982
Sold Date 06/07/22
Bedrooms 5
Full Baths 3
Half Baths 1
HOA Fees $10/ann
HOA Y/N Yes
Total Fin. Sqft 4558
Originating Board Space Coast MLS (Space Coast Association of REALTORS®)
Year Built 1996
Annual Tax Amount $16,404
Tax Year 2020
Lot Size 0.410 Acres
Acres 0.41
Lot Dimensions 100.0 ft x 180.0 ft
Property Description
With its prestigious location in the heart of Melbourne Beach, this stunning, river-front home is the perfect place for those who appreciate luxury and incredible views, while taking advantage of the countless nearby amenities. Walls of windows separate the sleek, modern interior from a true backyard paradise; fully equipped with a lagoon style pool and river-front gazebo. Panoramic views stretch from the on-trend living areas, throughout the chef's kitchen, and upstairs to the second floor master suite's private 40ft balcony. Watch the dolphins jump as the sunset casts a glow among this beautiful, contemporary home. Nearby award winning schools, private beaches, shopping, dining and more.
Location
State FL
County Brevard
Area 384-Indialantic/Melbourne Beach
Direction A1A to Oak Street to Sea Horse Drive, Right on Pompano Drive, Right on S. River Road. House on left (West side of road)
Body of Water Indian River
Interior
Interior Features Breakfast Bar, Ceiling Fan(s), Open Floorplan, Pantry, Primary Bathroom - Tub with Shower, Primary Bathroom -Tub with Separate Shower, Split Bedrooms, Vaulted Ceiling(s), Walk-In Closet(s)
Heating Central, Electric
Cooling Central Air, Electric
Flooring Tile
Appliance Dishwasher, Disposal, Electric Water Heater, Microwave, Refrigerator
Laundry Electric Dryer Hookup, Gas Dryer Hookup, Washer Hookup
Exterior
Exterior Feature Balcony
Parking Features Attached, Garage Door Opener
Garage Spaces 2.0
Pool In Ground, Private
Utilities Available Electricity Connected
Amenities Available Jogging Path, Maintenance Grounds, Management - Full Time, Park, Playground, Tennis Court(s)
Waterfront Description Ocean Access,River Front,Waterfront Community
View Pool, River, Water
Roof Type Membrane,Metal
Street Surface Asphalt
Porch Deck
Garage Yes
Building
Lot Description Sprinklers In Front, Sprinklers In Rear
Faces East
Sewer Public Sewer
Water Public, Well
Level or Stories Two
New Construction No
Schools
Elementary Schools Gemini
High Schools Melbourne
Others
Pets Allowed Yes
HOA Name TOM MILLS tmills.rehoagmail.com
Senior Community No
Tax ID 28-38-17-27-0000e.0-0021.00
Acceptable Financing Cash, Conventional, FHA, VA Loan
Listing Terms Cash, Conventional, FHA, VA Loan
Special Listing Condition Standard
Read Less Info
Want to know what your home might be worth? Contact us for a FREE valuation!

Amerivest Pro-Team
yourhome@amerivest.realestateOur team is ready to help you sell your home for the highest possible price ASAP

Bought with BHHS Florida Realty








