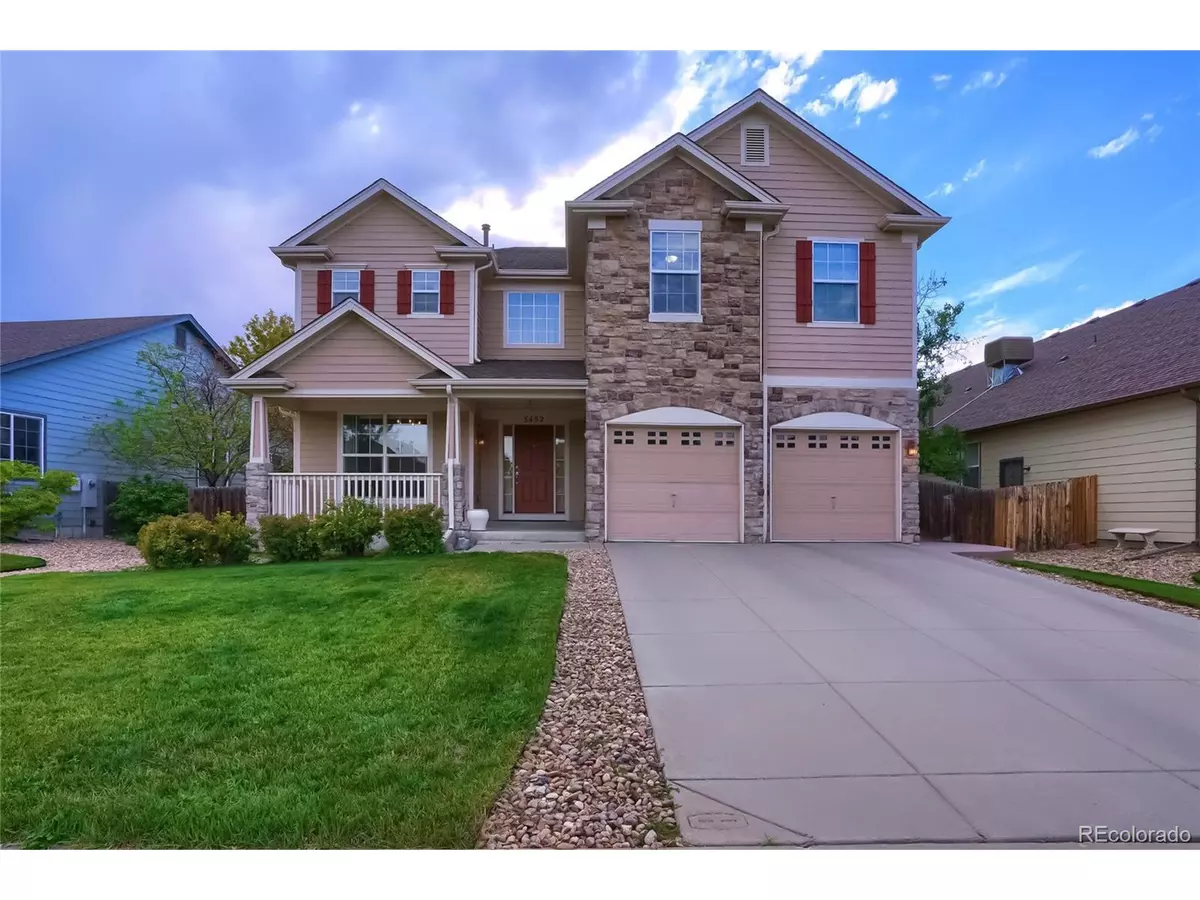$650,000
$649,900
For more information regarding the value of a property, please contact us for a free consultation.
4 Beds
3 Baths
2,636 SqFt
SOLD DATE : 06/02/2022
Key Details
Sold Price $650,000
Property Type Single Family Home
Sub Type Residential-Detached
Listing Status Sold
Purchase Type For Sale
Square Footage 2,636 sqft
Subdivision Eastlake Village
MLS Listing ID 8498232
Sold Date 06/02/22
Bedrooms 4
Full Baths 2
Three Quarter Bath 1
HOA Fees $71/mo
HOA Y/N true
Abv Grd Liv Area 2,636
Originating Board REcolorado
Year Built 2003
Annual Tax Amount $3,466
Lot Size 6,969 Sqft
Acres 0.16
Property Description
Welcome to this spectacular two story home, towards the end of a cul-de-sac in the quiet and highly desirable Eastlake Village neighborhood! As you enter, you will be greeted with a gleaming hardwood floor, soaring ceilings and a beautiful staircase and rail system. The 9 foot ceilings provide a sense of openness and the many windows allow for plenty of light to pour in. Curl up around the gas fireplace on those chilly Colorado evenings. The kitchen is large enough for many chefs to gather around and prepare their culinary delicacies. It features stainless steel appliances, custom laminate counter tops, lots of cabinetry, pantry and kitchen nook. Connected is the dining room, perfect for entertaining guests. On the other side of the house is a main floor bedroom (which would also be great as an office), 3/4 bath and laundry room. Retreat upstairs to the massive 23.5' x 21 foot master bedroom, which includes a vaulted ceiling, walk-in closet and full bath. The upper floor also has two more over-sized bedrooms, each with a walk in closet. The loft is ideal for a play area, relaxation room or office. The basement is unfinished and awaiting your own creativity. Step outside with family and friends and enjoy the fenced backyard and open public area to the west! You are minutes' away from countless retail, restaurants, fitness clubs and entertainment with easy access to I-25. A few blocks away is East Lake Shores park, where you can play tennis on one of their 6 courts, walk or run the groomed trails around the reservoir, play horseshoes or enjoy the community playset! You will love this home, the location and all that it has to offer!
Location
State CO
County Adams
Area Metro Denver
Zoning RES
Rooms
Basement Partial, Unfinished
Primary Bedroom Level Upper
Master Bedroom 24x21
Bedroom 2 Upper 16x13
Bedroom 3 Upper 11x13
Bedroom 4 Main 11x12
Interior
Interior Features Cathedral/Vaulted Ceilings, Pantry, Walk-In Closet(s), Loft, Kitchen Island
Heating Forced Air
Cooling Central Air, Ceiling Fan(s)
Fireplaces Type Gas, Living Room, Single Fireplace
Fireplace true
Window Features Double Pane Windows
Appliance Dishwasher, Microwave, Disposal
Laundry Main Level
Exterior
Garage Spaces 2.0
Roof Type Composition
Street Surface Paved
Handicap Access Level Lot
Porch Patio
Building
Lot Description Gutters, Lawn Sprinkler System, Level, Abuts Public Open Space
Story 2
Sewer City Sewer, Public Sewer
Water City Water
Level or Stories Two
Structure Type Wood/Frame,Stone,Wood Siding
New Construction false
Schools
Elementary Schools Stellar
Middle Schools Century
High Schools Mountain Range
School District Adams 12 5 Star Schl
Others
Senior Community false
SqFt Source Assessor
Special Listing Condition Private Owner
Read Less Info
Want to know what your home might be worth? Contact us for a FREE valuation!

Amerivest Pro-Team
yourhome@amerivest.realestateOur team is ready to help you sell your home for the highest possible price ASAP

Bought with Real Broker LLC








