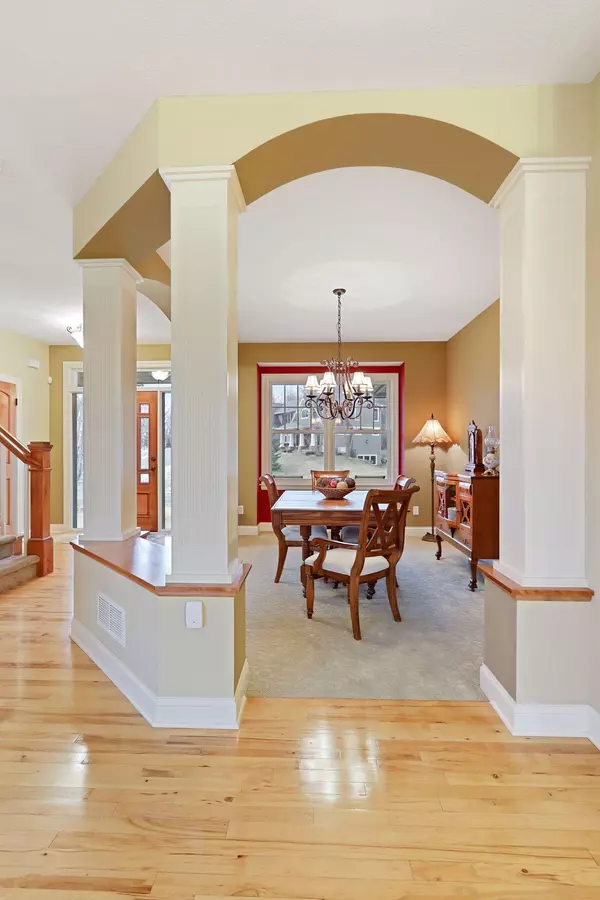$730,000
$699,900
4.3%For more information regarding the value of a property, please contact us for a free consultation.
4 Beds
3 Baths
3,097 SqFt
SOLD DATE : 06/02/2022
Key Details
Sold Price $730,000
Property Type Single Family Home
Sub Type Single Family Residence
Listing Status Sold
Purchase Type For Sale
Square Footage 3,097 sqft
Price per Sqft $235
Subdivision Saunders Lake North
MLS Listing ID 6175560
Sold Date 06/02/22
Bedrooms 4
Full Baths 2
Half Baths 1
HOA Fees $20/ann
Year Built 2005
Annual Tax Amount $5,000
Tax Year 2021
Contingent None
Lot Size 0.760 Acres
Acres 0.76
Lot Dimensions Irregular
Property Description
Don't miss this meticulously cared-for custom-built home in the fabulous neighborhood of North Saunder Lake. Your sun-filled main floor features an open floor plan including gourmet kitchen with custom-built cabinets, center island, granite countertops, stainless steel appliances and hickory wood floors. In addition, find your formal and informal dining spaces, cozy great room with gas fireplace, and large screened-in porch. Your upper level features 4 spacious bedrooms including your private master suite with tray ceiling, walk-in closet, shower and jacuzzi. Your lower level features an additional family room with gas fireplace, large windows and roughed in 5th bedroom and 4th bath waiting for your finishing touches. Plenty of storage, an oversized 3 car garage, and massive corner lot. Nearby Dakota Trail, Mound and public access to Lake Minnetonka. New roof and gutters in 2021, no maintenance hardie board siding and more! Make it yours today!
Location
State MN
County Hennepin
Zoning Residential-Single Family
Rooms
Basement Daylight/Lookout Windows, Drain Tiled, Egress Window(s), Full, Sump Pump
Dining Room Breakfast Area, Eat In Kitchen, Informal Dining Room, Separate/Formal Dining Room
Interior
Heating Forced Air
Cooling Central Air
Fireplaces Number 2
Fireplaces Type Family Room, Gas, Living Room
Fireplace Yes
Appliance Air-To-Air Exchanger, Cooktop, Dishwasher, Disposal, Dryer, Electronic Air Filter, Exhaust Fan, Microwave, Range, Refrigerator, Washer, Water Softener Owned
Exterior
Garage Attached Garage, Asphalt, Insulated Garage
Garage Spaces 3.0
Roof Type Age Over 8 Years,Asphalt,Pitched
Parking Type Attached Garage, Asphalt, Insulated Garage
Building
Lot Description Corner Lot, Tree Coverage - Light
Story Two
Foundation 1140
Sewer City Sewer/Connected
Water City Water/Connected
Level or Stories Two
Structure Type Brick/Stone,Other,Wood Siding
New Construction false
Schools
School District Westonka
Others
HOA Fee Include Other
Read Less Info
Want to know what your home might be worth? Contact us for a FREE valuation!

Amerivest Pro-Team
yourhome@amerivest.realestateOur team is ready to help you sell your home for the highest possible price ASAP
Get More Information

Real Estate Company







