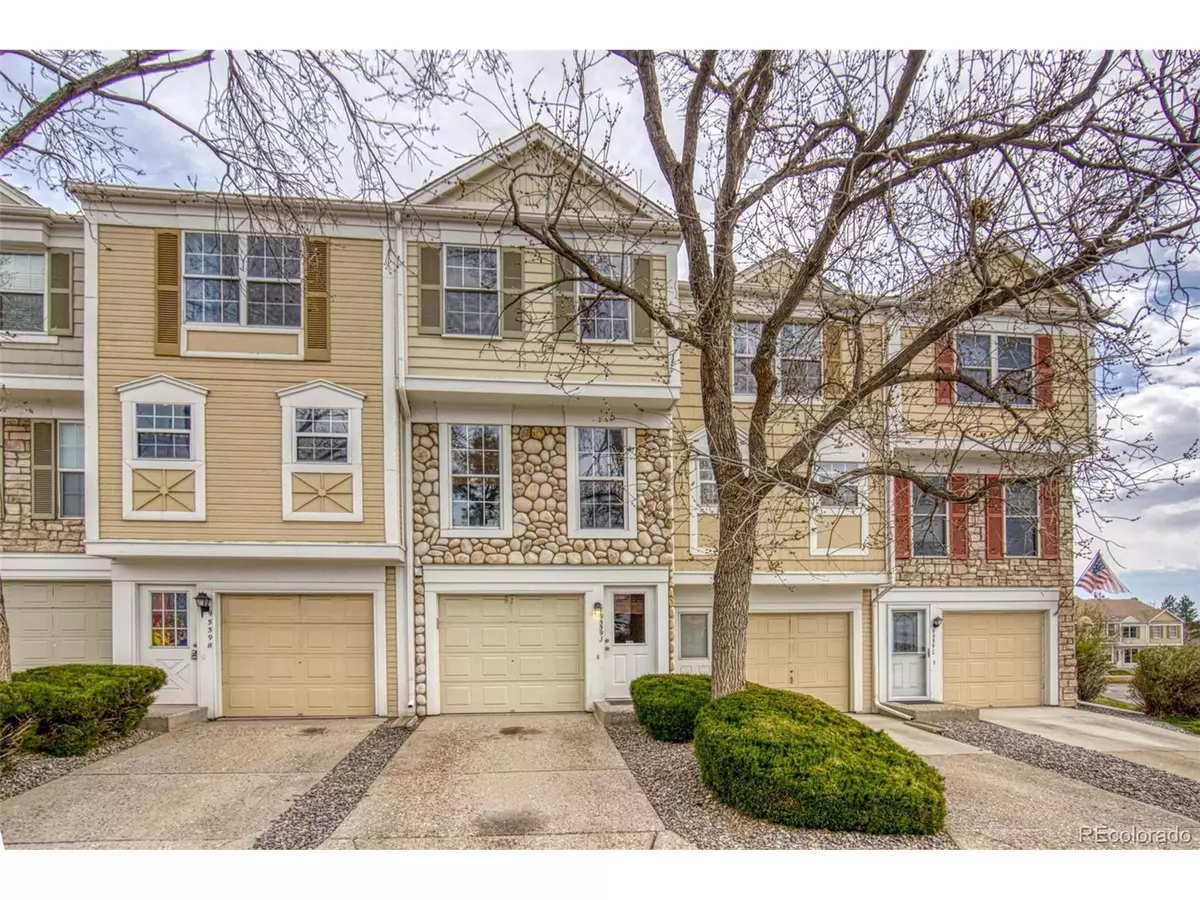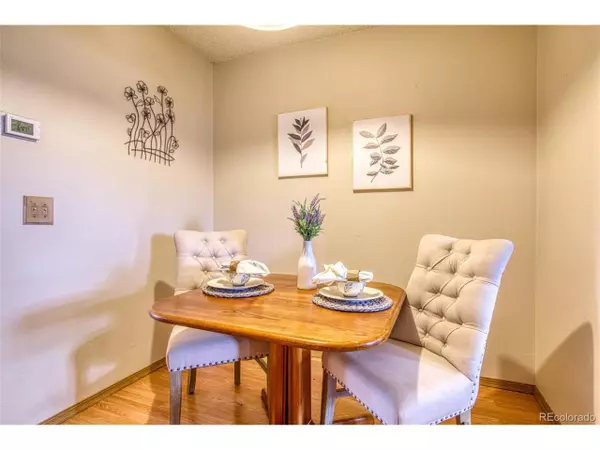$426,500
$380,000
12.2%For more information regarding the value of a property, please contact us for a free consultation.
2 Beds
2 Baths
1,102 SqFt
SOLD DATE : 05/18/2022
Key Details
Sold Price $426,500
Property Type Townhouse
Sub Type Attached Dwelling
Listing Status Sold
Purchase Type For Sale
Square Footage 1,102 sqft
Subdivision Lexington Village
MLS Listing ID 2708646
Sold Date 05/18/22
Bedrooms 2
Full Baths 1
Half Baths 1
HOA Fees $254/mo
HOA Y/N true
Abv Grd Liv Area 1,102
Originating Board REcolorado
Year Built 1984
Annual Tax Amount $1,903
Lot Size 435 Sqft
Acres 0.01
Property Description
This townhome is cute as a button and move-in ready! The garage level has laundry, storage and an interior entrance next to the main entry door. Up one flight of stairs will bring you to the main living areas - a generously size living room with fireplace and gleaming wood floors, half bath, a dining nook and kitchen with ample counter and cabinet space, a breakfast bar and pantry! Appliances included! Walk out to the back deck and private yard space with a gate access to the common area for more room to roam! The upper level has two bedrooms with vaulted ceilings and a nicely appointed full bath. As the owner describes it: This place couldn't be in a better location! Views of the front range, close to ski resorts and Red Rocks, tons of shopping and restaurants off Wadsworth, and easy access to Colorado Springs, Downtown Denver via 6th Ave and West Denver Metro via 470. The complex is very quiet, and the neighbors are friendly and keep an eye out for each other. Attached garage parking protects your car from the weather. I'm going to miss the peaceful evenings on the back porch overlooking the city and the warm wood fires while watching movies with friends and family.
Location
State CO
County Jefferson
Area Metro Denver
Zoning P-D
Direction Take C470 to Kipling, north to Coal Mine Avenue, right on Coal Mine around the curve and left at the stop light at the KinderCare building. Enter the complex, veer to the left to the first bank of buildings. Parking on the fence line facing the post office, or in the driveway.
Rooms
Basement Unfinished, Walk-Out Access
Primary Bedroom Level Upper
Master Bedroom 18x14
Bedroom 2 Upper 14x11
Interior
Interior Features Eat-in Kitchen, Cathedral/Vaulted Ceilings, Open Floorplan, Pantry
Heating Forced Air
Cooling Central Air
Fireplaces Type Living Room, Single Fireplace
Fireplace true
Window Features Double Pane Windows
Appliance Dishwasher, Refrigerator, Washer, Dryer, Microwave
Laundry In Basement
Exterior
Exterior Feature Private Yard
Garage Spaces 1.0
Fence Partial
Utilities Available Electricity Available, Cable Available
Waterfront false
Roof Type Composition
Street Surface Paved
Porch Patio
Building
Faces West
Story 3
Foundation Slab
Sewer City Sewer, Public Sewer
Water City Water
Level or Stories Three Or More
Structure Type Stone,Wood Siding
New Construction false
Schools
Elementary Schools Colorow
Middle Schools Summit Ridge
High Schools Dakota Ridge
School District Jefferson County R-1
Others
HOA Fee Include Trash,Snow Removal,Maintenance Structure,Water/Sewer,Hazard Insurance
Senior Community false
SqFt Source Assessor
Special Listing Condition Private Owner
Read Less Info
Want to know what your home might be worth? Contact us for a FREE valuation!

Amerivest Pro-Team
yourhome@amerivest.realestateOur team is ready to help you sell your home for the highest possible price ASAP

Get More Information

Real Estate Company







