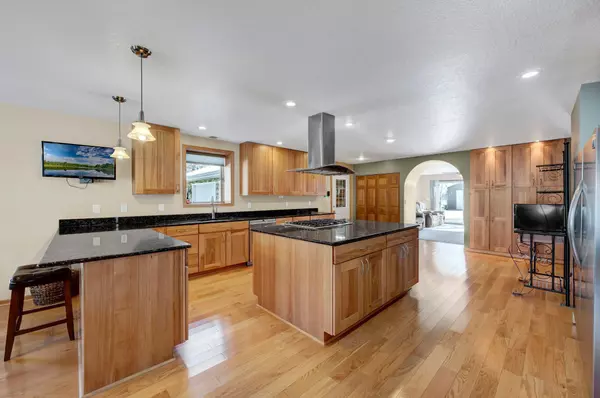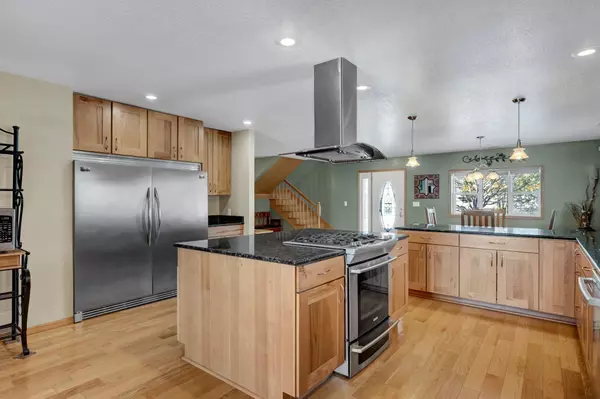$555,000
$550,000
0.9%For more information regarding the value of a property, please contact us for a free consultation.
6 Beds
3 Baths
3,436 SqFt
SOLD DATE : 06/01/2022
Key Details
Sold Price $555,000
Property Type Single Family Home
Sub Type Single Family Residence
Listing Status Sold
Purchase Type For Sale
Square Footage 3,436 sqft
Price per Sqft $161
Subdivision Stockdale Farms
MLS Listing ID 6158719
Sold Date 06/01/22
Bedrooms 6
Full Baths 2
Three Quarter Bath 1
Year Built 1950
Annual Tax Amount $5,022
Tax Year 2022
Contingent None
Lot Size 2.820 Acres
Acres 2.82
Lot Dimensions 100x1226
Property Description
Spectacular 2.81 acre lot in the heart of town with permit hunting allowed. Lot is 100’ x 1,226’ (extending back to the creek).Huge 56’ x 26’ additional detached heated 4-car garage, perfect set up for an array of different hobbies. Welcoming large circular concrete driveway. Inviting main floor open concept w/ marvelous well-designed kitchen and dining area. MAIN FLOOR master suite, fam room, laundry rm number one, ¾ bathroom, and an office workstation off kitchen. A few additions & upgrades have been added over the past years include: 1992)--Main floor fam room addition off kitchen, and new attached insulated/heated 32’ x 28’ garage w/ separate 100-amp service & attic storage. 2007)--Upper-lev addition offering 5 add’l generous size BR’s (3 have walk-in closets), den, full bathroom,and 2nd laundry rm. Attic exhaust sys that removes moisture & hot air from upper-lev bathroom & laundry. REFER TO AGENT COMMENTS FOR ADD’L DESCRIPTION & POSTED MLS 3D MATTERPORT VIDEO.
Location
State MN
County Ramsey
Zoning Residential-Single Family
Rooms
Basement None
Dining Room Kitchen/Dining Room
Interior
Heating Forced Air, Radiant Floor
Cooling Central Air
Fireplace No
Appliance Cooktop, Dishwasher, Dryer, Exhaust Fan, Gas Water Heater, Microwave, Range, Refrigerator, Washer, Water Softener Owned
Exterior
Garage Attached Garage, Detached, Concrete, Heated Garage, Insulated Garage
Garage Spaces 6.0
Fence Partial, Wood
Pool None
Roof Type Age Over 8 Years,Asphalt,Pitched
Parking Type Attached Garage, Detached, Concrete, Heated Garage, Insulated Garage
Building
Lot Description Public Transit (w/in 6 blks), Tree Coverage - Medium
Story Two
Foundation 1760
Sewer City Sewer/Connected
Water City Water/Connected, Well
Level or Stories Two
Structure Type Brick/Stone,Vinyl Siding
New Construction false
Schools
School District White Bear Lake
Read Less Info
Want to know what your home might be worth? Contact us for a FREE valuation!

Amerivest Pro-Team
yourhome@amerivest.realestateOur team is ready to help you sell your home for the highest possible price ASAP
Get More Information

Real Estate Company







