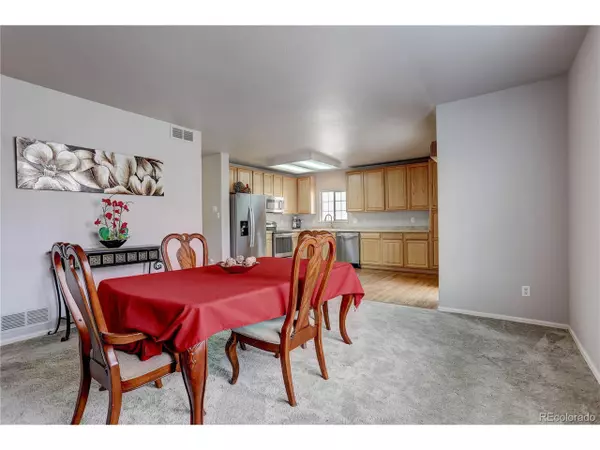$618,000
$550,000
12.4%For more information regarding the value of a property, please contact us for a free consultation.
4 Beds
3 Baths
2,213 SqFt
SOLD DATE : 06/01/2022
Key Details
Sold Price $618,000
Property Type Single Family Home
Sub Type Residential-Detached
Listing Status Sold
Purchase Type For Sale
Square Footage 2,213 sqft
Subdivision River Run
MLS Listing ID 7536388
Sold Date 06/01/22
Bedrooms 4
Full Baths 2
Half Baths 1
HOA Fees $35/mo
HOA Y/N true
Abv Grd Liv Area 2,213
Originating Board REcolorado
Year Built 2005
Annual Tax Amount $3,494
Lot Size 6,969 Sqft
Acres 0.16
Property Description
This large 4 bedroom home has room for everyone with over 3,100 square feet! The interior is light and bright with newer paint and carpet + beautifully refinished hardwood flooring. Large kitchen with eating area, real hardwood floors, stainless steel appliances and ample cabinetry opens to the family room (currently used as formal dining) and flows from the roomy living room. Upstairs you'll find all 4 bedrooms conveniently located on the same level. Spacious owners suite with high ceilings, TWO walk-in closets and and a large 5 piece bathroom with deep soaking tub. Large laundry room is perfectly situated upstairs. The basement is ready to finish and it is HUGE! Large backyard with oversized concrete patio is a great place to play or have a summer bbq. Great neighborhood with lots of trails and a great park/playground just 3 doors down!
Location
State CO
County Adams
Community Playground, Park
Area Metro Denver
Rooms
Basement Full, Unfinished
Primary Bedroom Level Upper
Bedroom 2 Upper
Bedroom 3 Upper
Bedroom 4 Upper
Interior
Interior Features Eat-in Kitchen, Cathedral/Vaulted Ceilings, Walk-In Closet(s)
Heating Forced Air
Cooling Central Air, Ceiling Fan(s)
Fireplaces Type Gas, Single Fireplace
Fireplace true
Window Features Window Coverings,Double Pane Windows
Appliance Dishwasher, Refrigerator, Washer, Dryer, Microwave, Disposal
Laundry Upper Level
Exterior
Garage Tandem
Garage Spaces 3.0
Fence Fenced
Community Features Playground, Park
Utilities Available Natural Gas Available
Waterfront false
Roof Type Composition
Porch Patio
Parking Type Tandem
Building
Lot Description Gutters
Story 2
Sewer City Sewer, Public Sewer
Water City Water
Level or Stories Two
Structure Type Wood/Frame
New Construction false
Schools
Elementary Schools John W. Thimmig
Middle Schools Prairie View
High Schools Prairie View
School District School District 27-J
Others
HOA Fee Include Trash
Senior Community false
Special Listing Condition Private Owner
Read Less Info
Want to know what your home might be worth? Contact us for a FREE valuation!

Amerivest Pro-Team
yourhome@amerivest.realestateOur team is ready to help you sell your home for the highest possible price ASAP

Bought with NON MLS PARTICIPANT
Get More Information

Real Estate Company







