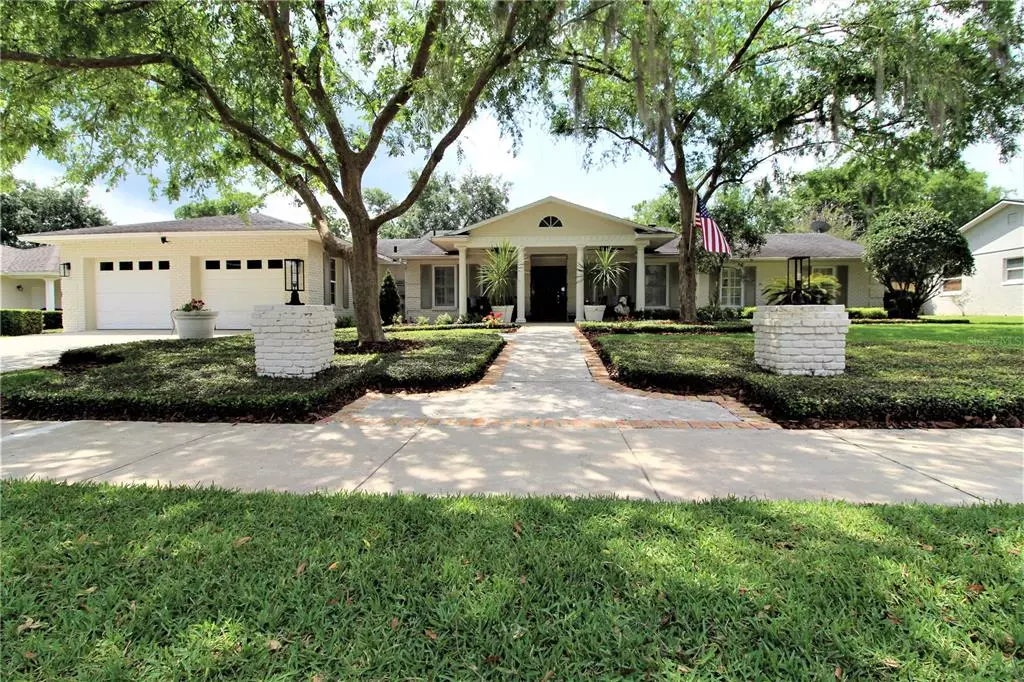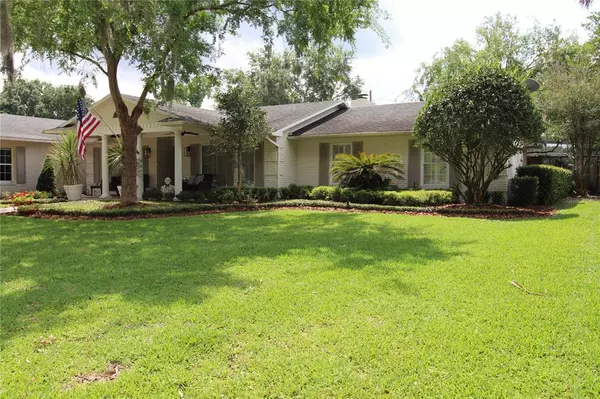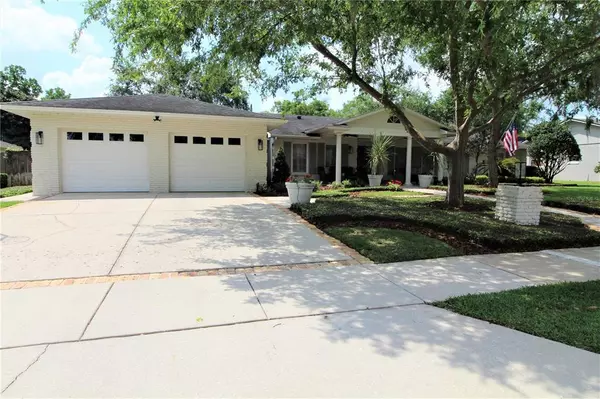$860,000
$860,000
For more information regarding the value of a property, please contact us for a free consultation.
4 Beds
4 Baths
3,079 SqFt
SOLD DATE : 06/01/2022
Key Details
Sold Price $860,000
Property Type Single Family Home
Sub Type Single Family Residence
Listing Status Sold
Purchase Type For Sale
Square Footage 3,079 sqft
Price per Sqft $279
Subdivision Southern Oaks
MLS Listing ID O6016622
Sold Date 06/01/22
Bedrooms 4
Full Baths 3
Half Baths 1
Construction Status Inspections
HOA Fees $12/ann
HOA Y/N Yes
Year Built 1975
Annual Tax Amount $7,501
Lot Size 0.330 Acres
Acres 0.33
Property Description
This beautifully updated Southern Oaks home is fabulous in every way! With an expansive front lawn, brick accents, colonial style columns, landscape lighting, and a charming front porch to relax and greet the neighbors. The interior of the home is so warm and inviting with wood floors throughout the main living areas, newly painted interior in soft hues, crown molding, newer carpet in the bedrooms and a wall of french doors across the entire kitchen and family room! The gourmet kitchen has custom wood cabinets, granite counters, stainless steel appliances and huge center island. The large master suite has two closets and an outdoor atrium off the bathroom that expands both the view and living area. Across the home are the other three bedrooms, with the secondary bathrooms that are fully updated with quartz counters and exquisite tile work. There is a second en suite bedroom perfect for guests or in-laws. The bonus room includes a half bath and is perfect for movie or game nights. With a separate dining and living room, indoor laundry with granite counters and tons of storage, this home really does have it all! The back of the home is just as impressive with a 40' lanai and screened in pool and spa which was recently resurfaced and tiled. Zoned for Pershing K-8 and Boone High School, close to downtown and convenient to shopping and highways, you can have it all in this dream home!
Location
State FL
County Orange
Community Southern Oaks
Zoning R-1AA
Interior
Interior Features Ceiling Fans(s), Crown Molding, Eat-in Kitchen, Kitchen/Family Room Combo, Open Floorplan, Solid Wood Cabinets, Split Bedroom, Window Treatments
Heating Central, Electric
Cooling Central Air
Flooring Carpet, Hardwood, Tile
Fireplaces Type Wood Burning
Fireplace true
Appliance Dishwasher, Disposal, Gas Water Heater, Microwave, Range, Refrigerator, Tankless Water Heater
Exterior
Exterior Feature Fence, Irrigation System, Sidewalk
Garage Spaces 2.0
Pool Deck, Gunite, In Ground
Utilities Available Cable Available, Electricity Available, Street Lights, Water Available
Roof Type Shingle
Attached Garage true
Garage true
Private Pool Yes
Building
Entry Level One
Foundation Slab
Lot Size Range 1/4 to less than 1/2
Sewer Public Sewer
Water Public
Structure Type Block
New Construction false
Construction Status Inspections
Schools
Middle Schools Pershing K-8
High Schools Boone High
Others
Pets Allowed Yes
Senior Community No
Ownership Fee Simple
Monthly Total Fees $12
Acceptable Financing Cash, Conventional
Membership Fee Required Optional
Listing Terms Cash, Conventional
Special Listing Condition None
Read Less Info
Want to know what your home might be worth? Contact us for a FREE valuation!

Amerivest Pro-Team
yourhome@amerivest.realestateOur team is ready to help you sell your home for the highest possible price ASAP

© 2025 My Florida Regional MLS DBA Stellar MLS. All Rights Reserved.
Bought with STELLAR NON-MEMBER OFFICE








