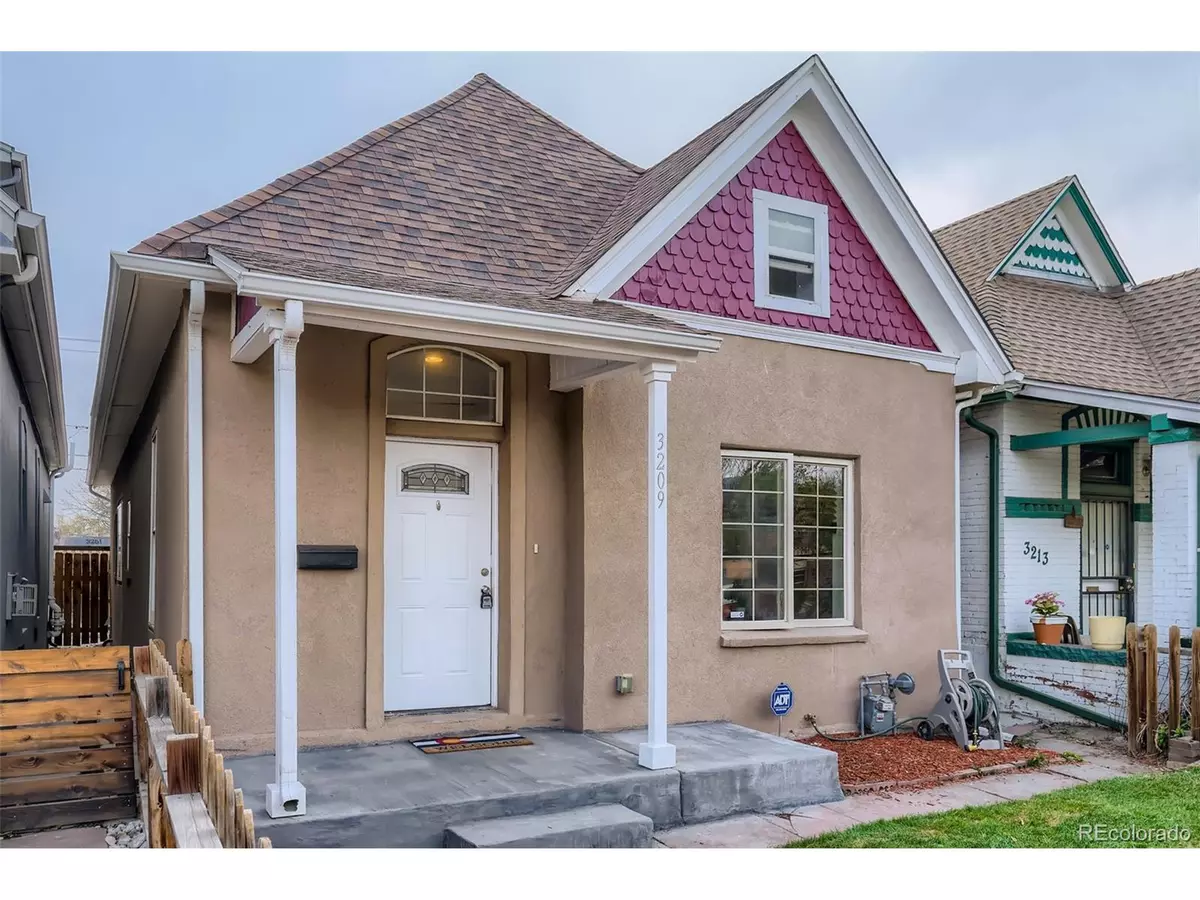$780,000
$750,000
4.0%For more information regarding the value of a property, please contact us for a free consultation.
4 Beds
3 Baths
2,233 SqFt
SOLD DATE : 05/27/2022
Key Details
Sold Price $780,000
Property Type Single Family Home
Sub Type Residential-Detached
Listing Status Sold
Purchase Type For Sale
Square Footage 2,233 sqft
Subdivision Cole
MLS Listing ID 9491920
Sold Date 05/27/22
Bedrooms 4
Full Baths 3
HOA Y/N false
Abv Grd Liv Area 2,033
Originating Board REcolorado
Year Built 1886
Annual Tax Amount $3,329
Lot Size 3,049 Sqft
Acres 0.07
Property Description
This gorgeous 4 bedroom home is right in the corner of the Cole neighborhood, one block north of Whittier and one block east of Five Points. Just a short walk to the RiNo district where you will find all the hottest restaurants, breweries and distilleries that Denver has to offer. This is city living at it's finest. This neighborhood has seen tremendous change in the last few years and that growth is accelerating quickly. This home features two full bedrooms and a bathroom upstairs with a rooftop deck, another bedroom and bathroom downstairs plus a main bedroom with ensuite main bath, completely remodeled with a stand alone shower, deep soaking tub and full vanity. 2 car garage with alley access makes parking off street easy. The freshly refinished hardwood floors in the living room, dining room and office give the home a classic feel while the updates throughout make it move in ready for you now. Come fall in love!
Location
State CO
County Denver
Community Fitness Center
Area Metro Denver
Zoning G-RO-3
Rooms
Primary Bedroom Level Main
Master Bedroom 10x12
Bedroom 2 Upper 18x14
Bedroom 3 Upper 17x10
Bedroom 4 Main 10x11
Interior
Interior Features Study Area, Eat-in Kitchen, Open Floorplan
Heating Forced Air
Cooling Central Air
Appliance Dishwasher, Refrigerator, Washer, Dryer, Disposal
Laundry In Basement
Exterior
Exterior Feature Balcony
Garage Spaces 2.0
Fence Fenced
Community Features Fitness Center
Utilities Available Natural Gas Available, Electricity Available, Cable Available
Roof Type Composition
Street Surface Paved
Handicap Access Level Lot
Porch Patio, Deck
Building
Lot Description Level
Faces South
Story 2
Sewer City Sewer, Public Sewer
Level or Stories Two
Structure Type Brick/Brick Veneer,Stucco,Concrete
New Construction false
Schools
Elementary Schools Cole Arts And Science Academy
Middle Schools Dsst: Cole
High Schools Manual
School District Denver 1
Others
Senior Community false
Special Listing Condition Other Owner
Read Less Info
Want to know what your home might be worth? Contact us for a FREE valuation!

Amerivest Pro-Team
yourhome@amerivest.realestateOur team is ready to help you sell your home for the highest possible price ASAP









